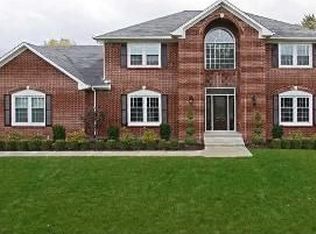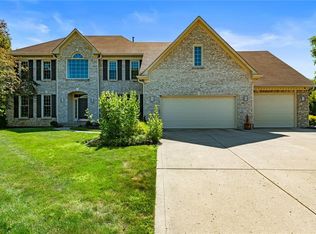Sold
$802,500
10630 Thorny Ridge Trce, Fishers, IN 46037
5beds
5,313sqft
Residential, Single Family Residence
Built in 1993
0.54 Acres Lot
$800,000 Zestimate®
$151/sqft
$3,959 Estimated rent
Home value
$800,000
$760,000 - $848,000
$3,959/mo
Zestimate® history
Loading...
Owner options
Explore your selling options
What's special
Searching for the luxury house of your dreams? Look no further than this beautiful home in sought after Hamilton Proper! All of the 5 bedrooms and 4.5 baths have been meticulously renovated, just as the rest of the house. Immediately be impressed by all the light and openness as you step into the vaulted entryway. Then make your way to the spacious living room and cozy up to the custom-built limestone fireplace. Check out gorgeous kitchen where no detail is spared: Brand new stainless steel appliances including a wine fridge, under the counter microwave, 36-inch range with a convenient pot filler and custom hood. The counter tops and full back splash are a beautiful white quartz with gold accent. The openness and lightness continues with the luxury vinyl plank flooring throughout all levels of the house. Main bedroom also boast vaulted ceilings, unique color changing light fixture that can be controlled with a phone app, and a spa-like ensuite bath that you'll never want to leave. Need a 2nd main bed? Check out the biggest bedroom in the house just down the hall with also its own en suite. Perfect for a giant playroom or even a home theater. Need more space? Check out the finished basement completed with a wet bar and bonus room. It's basically a separate living space! Did I mention this is also a waterfront property? Enjoy the view of the duck pond from the brand new deck, and maybe even go fishing. Round it all off with 3 car garage for all your parking needs. What are you waiting for?!
Zillow last checked: 8 hours ago
Listing updated: August 27, 2025 at 08:10am
Listing Provided by:
Esther Ang 812-249-3482,
eXp Realty, LLC,
Summer Hudson
Bought with:
Dana Holt
Keller Williams Indpls Metro N
Robert Holt
Keller Williams Indpls Metro N
Source: MIBOR as distributed by MLS GRID,MLS#: 22050185
Facts & features
Interior
Bedrooms & bathrooms
- Bedrooms: 5
- Bathrooms: 5
- Full bathrooms: 4
- 1/2 bathrooms: 1
- Main level bathrooms: 1
Primary bedroom
- Level: Upper
- Area: 225 Square Feet
- Dimensions: 15x15
Bedroom 2
- Level: Upper
- Area: 144 Square Feet
- Dimensions: 12x12
Bedroom 3
- Level: Upper
- Area: 144 Square Feet
- Dimensions: 12x12
Bedroom 4
- Level: Upper
- Area: 144 Square Feet
- Dimensions: 12x12
Bedroom 5
- Level: Upper
- Area: 600 Square Feet
- Dimensions: 20x30
Dining room
- Level: Upper
- Area: 144 Square Feet
- Dimensions: 12x12
Kitchen
- Level: Main
- Area: 289 Square Feet
- Dimensions: 17x17
Laundry
- Level: Main
- Area: 64 Square Feet
- Dimensions: 8x8
Living room
- Level: Main
- Area: 600 Square Feet
- Dimensions: 20x30
Heating
- Forced Air, Natural Gas
Cooling
- Central Air
Appliances
- Included: Dishwasher, Dryer, Disposal, Gas Water Heater, Exhaust Fan, Microwave, Gas Oven, Refrigerator, Washer, Wine Cooler
Features
- Kitchen Island, Walk-In Closet(s), Wet Bar
- Basement: Partially Finished
- Number of fireplaces: 1
- Fireplace features: Wood Burning
Interior area
- Total structure area: 5,313
- Total interior livable area: 5,313 sqft
- Finished area below ground: 1,466
Property
Parking
- Total spaces: 3
- Parking features: Attached
- Attached garage spaces: 3
Features
- Levels: Two
- Stories: 2
Lot
- Size: 0.54 Acres
Details
- Parcel number: 291504003014000020
- Horse amenities: None
Construction
Type & style
- Home type: SingleFamily
- Architectural style: Contemporary
- Property subtype: Residential, Single Family Residence
Materials
- Brick, Wood Siding
- Foundation: Concrete Perimeter
Condition
- New construction: No
- Year built: 1993
Utilities & green energy
- Water: Public
Community & neighborhood
Location
- Region: Fishers
- Subdivision: Thorny Ridge
HOA & financial
HOA
- Has HOA: Yes
- HOA fee: $362 quarterly
- Association phone: 317-570-4358
Price history
| Date | Event | Price |
|---|---|---|
| 8/26/2025 | Sold | $802,500-2.1%$151/sqft |
Source: | ||
| 8/12/2025 | Pending sale | $820,000$154/sqft |
Source: | ||
| 7/23/2025 | Price change | $820,000-1.2%$154/sqft |
Source: | ||
| 7/11/2025 | Listed for sale | $830,000$156/sqft |
Source: | ||
Public tax history
| Year | Property taxes | Tax assessment |
|---|---|---|
| 2024 | $5,893 +4.7% | $513,700 +0.9% |
| 2023 | $5,630 +10.6% | $508,900 +8.2% |
| 2022 | $5,090 +3.3% | $470,300 +11.2% |
Find assessor info on the county website
Neighborhood: 46037
Nearby schools
GreatSchools rating
- 9/10Brooks School ElementaryGrades: PK-4Distance: 2 mi
- 8/10Fall Creek Junior HighGrades: 7-8Distance: 2.5 mi
- 10/10Hamilton Southeastern High SchoolGrades: 9-12Distance: 3 mi
Get a cash offer in 3 minutes
Find out how much your home could sell for in as little as 3 minutes with a no-obligation cash offer.
Estimated market value$800,000
Get a cash offer in 3 minutes
Find out how much your home could sell for in as little as 3 minutes with a no-obligation cash offer.
Estimated market value
$800,000

