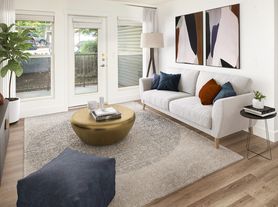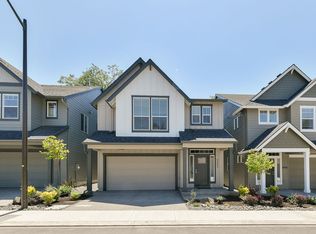Immaculate Craftsman Retreat with Expansive Views & Versatile Living Spaces
Step into timeless elegance and thoughtful design in this meticulously maintained Renaissance-built craftsman. From its expansive southern exposure to its detailed millwork and flexible layout, this 4 bedroom, 3.5 bathroom home offers over 3,900 square feet of refined living space ideal for both entertaining and everyday comfort.
Property Highlights:
Light-Filled Main Level Southern-facing windows flood the open-concept kitchen, dining, and great room with year-round natural light. A cozy gas floor to ceiling fireplace, custom built-ins, and hardwood floors create an inviting, upscale ambiance.
Gourmet Kitchen Featuring shaker-style cabinetry, granite countertops, stainless steel appliances, a large cook island, pantry, and a built-in desk area for extra functionality.
Elegant Office/Den Vaulted ceilings, floor-to-ceiling stone fireplace, and custom built-ins make this the perfect spot to work from home or enjoy a quiet retreat.
Luxurious Primary Suite located upstairs with a dedicated bonus/hobby space, a spa-inspired ensuite featuring a soaking tub, walk-in shower, dual vanities, and a large walk-in closet.
Room for Everyone in three additional upstairs bedrooms and a full bath, all impeccably maintained and ready for move-in.
Versatile Lower-Level ideal for multi-generational living or guest quarters, with a spacious family room, fireplace, full kitchen, eating area, full bath, bedroom, and exterior access to a private patio.
Enjoy the outdoors from your newer TimberTech deck, beautifully landscaped yard, and sweeping southern views.
Three car tandem garage and an 11' x 12' under-house shop offers additional storage or hobby space.
All this in a prime location close to shopping, parks, and restaurants offering convenience without compromising on peace and privacy.
Don't miss your opportunity to live in a lovingly cared-for home that offers beauty, flexibility, and quality craftsmanship throughout.
Pilot Property Management LLC
18959 SW 84th Avenue
Tualatin, Oregon 97062
Property Management in OR & WA
12 Month Lease
Refundable Security Deposit Equal to Month's Rent
$150 Refundable Pet Deposit/Pet
$75 Non-refundable Application Fee/Adult
House for rent
Special offer
$4,800/mo
10630 SW Kable St, Tigard, OR 97224
4beds
3,931sqft
Price may not include required fees and charges.
Single family residence
Available now
Cats, dogs OK
Central air
Hookups laundry
Attached garage parking
Forced air
What's special
Stone fireplaceShaker-style cabinetryMulti-generational livingBeautifully landscaped yardSpa-inspired ensuiteSweeping southern viewsNewer timbertech deck
- 6 days |
- -- |
- -- |
Travel times
Facts & features
Interior
Bedrooms & bathrooms
- Bedrooms: 4
- Bathrooms: 4
- Full bathrooms: 3
- 1/2 bathrooms: 1
Heating
- Forced Air
Cooling
- Central Air
Appliances
- Included: Dishwasher, Freezer, Microwave, Oven, Refrigerator, WD Hookup
- Laundry: Hookups
Features
- WD Hookup, Walk In Closet
- Flooring: Carpet, Hardwood, Tile
Interior area
- Total interior livable area: 3,931 sqft
Property
Parking
- Parking features: Attached
- Has attached garage: Yes
- Details: Contact manager
Features
- Exterior features: Heating system: Forced Air, Multi-generational/nanny quarters, Walk In Closet
Details
- Parcel number: 2S110DA04800
Construction
Type & style
- Home type: SingleFamily
- Property subtype: Single Family Residence
Community & HOA
Location
- Region: Tigard
Financial & listing details
- Lease term: 1 Year
Price history
| Date | Event | Price |
|---|---|---|
| 10/1/2025 | Listed for rent | $4,800$1/sqft |
Source: Zillow Rentals | ||
| 10/1/2025 | Listing removed | $4,800$1/sqft |
Source: Zillow Rentals | ||
| 9/14/2025 | Listed for rent | $4,800$1/sqft |
Source: Zillow Rentals | ||
| 9/13/2025 | Listing removed | $4,800$1/sqft |
Source: Zillow Rentals | ||
| 9/11/2025 | Listed for rent | $4,800$1/sqft |
Source: Zillow Rentals | ||
Neighborhood: Southview
- Special offer! Ask about our fall move-in special!

