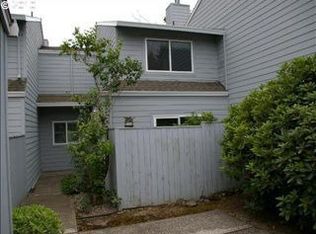Sold
$305,000
10630 SW Del Monte Dr, Tigard, OR 97224
3beds
1,290sqft
Residential
Built in 1972
-- sqft lot
$292,800 Zestimate®
$236/sqft
$2,459 Estimated rent
Home value
$292,800
$275,000 - $310,000
$2,459/mo
Zestimate® history
Loading...
Owner options
Explore your selling options
What's special
Incredible opportunity and price on this 3 bed/ 2.5 bath residence with a two-car garage in Tigard! One bedroom and 1/2 bath on the main level with a slider leading to a courtyard patio.The family room includes a cozy gas fireplace. The dining area has a convenient walk-out slider leading to the fenced backyard. Main level in unit laundry hookups. Laminate flooring in family, dining and kitchen areas. Upstairs there are two bedrooms and two bathrooms. Newer dishwasher and water heater. Recreational facility with outdoor pool. HOA includes water, sewer, exterior maintenance and swimming pool/ community room access. Sold "As Is" and Shown by appointment on Sunday, Monday or Tuesday.
Zillow last checked: 8 hours ago
Listing updated: February 28, 2025 at 07:27am
Listed by:
Jeff Walker 503-914-2784,
RE/MAX Equity Group
Bought with:
Belinda Richard, 980400047
RE/MAX Equity Group
Source: RMLS (OR),MLS#: 24620567
Facts & features
Interior
Bedrooms & bathrooms
- Bedrooms: 3
- Bathrooms: 3
- Full bathrooms: 2
- Partial bathrooms: 1
- Main level bathrooms: 1
Primary bedroom
- Features: Wallto Wall Carpet
- Level: Upper
Bedroom 2
- Features: Wallto Wall Carpet
- Level: Upper
Bedroom 3
- Level: Main
Dining room
- Features: Sliding Doors, Laminate Flooring
- Level: Main
Family room
- Features: Fireplace, Laminate Flooring
- Level: Main
Kitchen
- Features: Dishwasher, Microwave, Free Standing Range, Free Standing Refrigerator, Laminate Flooring
- Level: Main
Heating
- Forced Air, Fireplace(s)
Cooling
- Central Air
Appliances
- Included: Dishwasher, Disposal, Free-Standing Range, Free-Standing Refrigerator, Microwave, Gas Water Heater
- Laundry: Laundry Room
Features
- Flooring: Laminate, Wall to Wall Carpet
- Doors: Sliding Doors
- Windows: Double Pane Windows
- Number of fireplaces: 1
- Fireplace features: Gas
- Common walls with other units/homes: 1 Common Wall
Interior area
- Total structure area: 1,290
- Total interior livable area: 1,290 sqft
Property
Parking
- Total spaces: 2
- Parking features: Detached
- Garage spaces: 2
Features
- Levels: Two
- Stories: 2
- Fencing: Fenced
Lot
- Features: Level, SqFt 0K to 2999
Details
- Additional parcels included: R490766
- Parcel number: R490757
Construction
Type & style
- Home type: SingleFamily
- Property subtype: Residential
- Attached to another structure: Yes
Materials
- Cement Siding, Wood Siding
- Roof: Composition
Condition
- Resale
- New construction: No
- Year built: 1972
Utilities & green energy
- Gas: Gas
- Sewer: Public Sewer
- Water: Public
Community & neighborhood
Location
- Region: Tigard
HOA & financial
HOA
- Has HOA: Yes
- HOA fee: $538 monthly
- Amenities included: Commons, Pool, Recreation Facilities, Sewer, Water
- Second HOA fee: $250 one time
Other
Other facts
- Listing terms: Cash,Conventional,FHA
- Road surface type: Paved
Price history
| Date | Event | Price |
|---|---|---|
| 2/28/2025 | Sold | $305,000+2%$236/sqft |
Source: | ||
| 12/28/2024 | Pending sale | $299,000$232/sqft |
Source: | ||
| 12/8/2024 | Listed for sale | $299,000$232/sqft |
Source: | ||
| 12/1/2024 | Pending sale | $299,000$232/sqft |
Source: | ||
| 11/25/2024 | Price change | $299,000-3.2%$232/sqft |
Source: | ||
Public tax history
| Year | Property taxes | Tax assessment |
|---|---|---|
| 2024 | $2,850 +2.8% | $162,270 +3% |
| 2023 | $2,773 +3% | $157,550 +3% |
| 2022 | $2,694 +2.6% | $152,970 |
Find assessor info on the county website
Neighborhood: Southview
Nearby schools
GreatSchools rating
- 5/10James Templeton Elementary SchoolGrades: PK-5Distance: 0.6 mi
- 5/10Twality Middle SchoolGrades: 6-8Distance: 0.6 mi
- 4/10Tigard High SchoolGrades: 9-12Distance: 1 mi
Schools provided by the listing agent
- Elementary: Templeton
- Middle: Twality
- High: Tigard
Source: RMLS (OR). This data may not be complete. We recommend contacting the local school district to confirm school assignments for this home.
Get a cash offer in 3 minutes
Find out how much your home could sell for in as little as 3 minutes with a no-obligation cash offer.
Estimated market value
$292,800
Get a cash offer in 3 minutes
Find out how much your home could sell for in as little as 3 minutes with a no-obligation cash offer.
Estimated market value
$292,800
