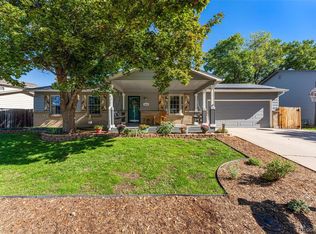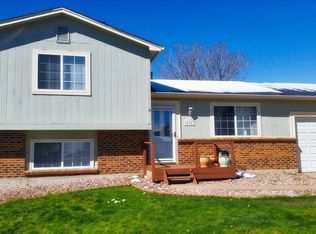Sold for $489,900
$489,900
10630 Routt Way, Broomfield, CO 80021
3beds
1,620sqft
Single Family Residence
Built in 1978
6,534 Square Feet Lot
$487,700 Zestimate®
$302/sqft
$2,672 Estimated rent
Home value
$487,700
$458,000 - $517,000
$2,672/mo
Zestimate® history
Loading...
Owner options
Explore your selling options
What's special
Welcome to this remodeled 3-bedroom, 2-bathroom classic bi-level. This home has an all-new quartz kitchen with stainless appliances, new paint, lighting, doors, flooring, carpet, and cabinetry. The large fenced yard is fully irrigated and fully fenced.
Located close to Standley Lake and an array of trails for outdoor adventures. The well-established neighborhood has great local amenities that Westminster and Broomfield offer, making this area a top choice. Whether you’re looking to make this home uniquely yours or want to unpack and settle in simply, this home provides flexible spaces and nearby access to downtown, Boulder, and the mountains.
Zillow last checked: 8 hours ago
Listing updated: January 27, 2026 at 10:56am
Listed by:
Bernard Steinharter 303-570-7543 bernard@highlandprops.com,
Highland Property
Bought with:
Carin Nguyen, 100104628
Real Broker, LLC DBA Real
David Mathewes, 100013250
Real Broker, LLC DBA Real
Source: REcolorado,MLS#: 5085469
Facts & features
Interior
Bedrooms & bathrooms
- Bedrooms: 3
- Bathrooms: 2
- Full bathrooms: 1
- 3/4 bathrooms: 1
Bedroom
- Level: Upper
Bedroom
- Level: Upper
Bedroom
- Level: Lower
Bathroom
- Level: Upper
Bathroom
- Level: Lower
Family room
- Level: Basement
Heating
- Forced Air
Cooling
- Evaporative Cooling
Appliances
- Included: Dishwasher, Disposal, Microwave, Refrigerator, Self Cleaning Oven
Features
- Quartz Counters
- Flooring: Carpet, Vinyl
- Windows: Double Pane Windows
- Basement: Finished
- Number of fireplaces: 1
- Fireplace features: Basement
Interior area
- Total structure area: 1,620
- Total interior livable area: 1,620 sqft
- Finished area above ground: 1,620
- Finished area below ground: 0
Property
Parking
- Total spaces: 2
- Parking features: Garage - Attached
- Attached garage spaces: 2
Features
- Patio & porch: Deck, Patio
- Exterior features: Private Yard
- Fencing: Full
Lot
- Size: 6,534 sqft
- Features: Irrigated, Landscaped, Level, Sprinklers In Front, Sprinklers In Rear
Details
- Parcel number: 074121
- Special conditions: Standard
Construction
Type & style
- Home type: SingleFamily
- Architectural style: Contemporary
- Property subtype: Single Family Residence
Materials
- Frame
- Roof: Composition
Condition
- Year built: 1978
Utilities & green energy
- Sewer: Public Sewer
Community & neighborhood
Location
- Region: Westminster
- Subdivision: Countryside
Other
Other facts
- Listing terms: Cash,Conventional,FHA,VA Loan
- Ownership: Corporation/Trust
- Road surface type: Paved
Price history
| Date | Event | Price |
|---|---|---|
| 12/22/2025 | Sold | $489,900$302/sqft |
Source: | ||
| 11/25/2025 | Pending sale | $489,900$302/sqft |
Source: | ||
| 11/14/2025 | Price change | $489,900-2%$302/sqft |
Source: | ||
| 10/24/2025 | Listed for sale | $499,900-2.9%$309/sqft |
Source: | ||
| 9/2/2025 | Listing removed | $514,900$318/sqft |
Source: | ||
Public tax history
| Year | Property taxes | Tax assessment |
|---|---|---|
| 2024 | $2,163 +24.3% | $28,401 |
| 2023 | $1,740 -1.4% | $28,401 +26.9% |
| 2022 | $1,766 +8.2% | $22,377 -2.8% |
Find assessor info on the county website
Neighborhood: 80021
Nearby schools
GreatSchools rating
- 5/10Lukas Elementary SchoolGrades: K-5Distance: 1.8 mi
- 6/10Wayne Carle Middle SchoolGrades: 6-8Distance: 1.2 mi
- 7/10Standley Lake High SchoolGrades: 9-12Distance: 1.5 mi
Schools provided by the listing agent
- Elementary: Lukas
- Middle: Wayne Carle
- High: Standley Lake
- District: Jefferson County R-1
Source: REcolorado. This data may not be complete. We recommend contacting the local school district to confirm school assignments for this home.
Get a cash offer in 3 minutes
Find out how much your home could sell for in as little as 3 minutes with a no-obligation cash offer.
Estimated market value$487,700
Get a cash offer in 3 minutes
Find out how much your home could sell for in as little as 3 minutes with a no-obligation cash offer.
Estimated market value
$487,700

