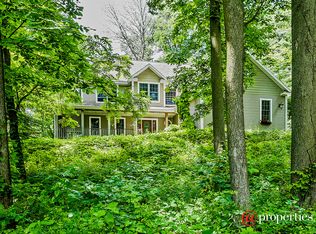This 6673 square foot single family home has 11 bedrooms and 10.0 bathrooms. This home is located at 10630 Garr Rd, Berrien Springs, MI 49103.
This property is off market, which means it's not currently listed for sale or rent on Zillow. This may be different from what's available on other websites or public sources.
