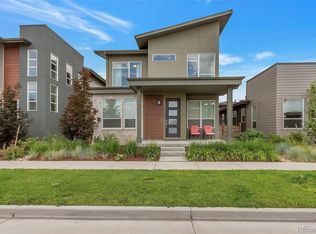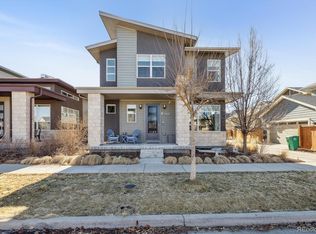Sold for $700,000 on 04/15/25
$700,000
10630 E 26th Avenue, Aurora, CO 80010
3beds
2,604sqft
Single Family Residence
Built in 2017
3,240 Square Feet Lot
$681,300 Zestimate®
$269/sqft
$3,409 Estimated rent
Home value
$681,300
$634,000 - $729,000
$3,409/mo
Zestimate® history
Loading...
Owner options
Explore your selling options
What's special
Welcome to this beautifully maintained three-bedroom, three-bathroom ranch-style home that perfectly blends charm with modern comforts. Nestled conveniently near Stanley Marketplace and Eastbridge Town Center, you'll enjoy unbeatable access to local shopping, dining, and entertainment. Step inside this approximately 2,600-square-foot residence and be greeted by a bright, open floor plan featuring new plush carpeting throughout. Large windows flood the home with natural light, creating a warm and inviting atmosphere. The kitchen is a chef's dream, equipped with sleek stainless steel appliances that are perfect for everyday meals and hosting gatherings. The living and dining areas flow seamlessly from the kitchen, offering a welcoming space for friends and family.Outside, discover a cozy, low-maintenance backyard that maximizes outdoor enjoyment while keeping you connected to the neighborhood. This inviting area is perfect for relaxed gatherings or even creating a small garden retreat. With abundant sunlight throughout the day, it's an ideal spot to unwind and savor the fresh air. Retreat downstairs to the finished basement, providing an additional versatile living area that can be tailored to your needs. With its convenient proximity to parks, shopping, and local eateries, this home combines the best of urban convenience with suburban comfort. Plus, enjoy peace of mind with the newly installed roof that enhances both the aesthetic and value of the home. Don’t miss the chance to make this delightful home your own!
Zillow last checked: 8 hours ago
Listing updated: April 15, 2025 at 08:52pm
Listed by:
Zachary Garcia 316-990-2516 zack.garcia@cbrealty.com,
Coldwell Banker Realty 18
Bought with:
Meg Allen, 100085072
Your Castle Real Estate Inc
Source: REcolorado,MLS#: 6114758
Facts & features
Interior
Bedrooms & bathrooms
- Bedrooms: 3
- Bathrooms: 3
- Full bathrooms: 3
- Main level bathrooms: 2
- Main level bedrooms: 1
Primary bedroom
- Level: Main
Bedroom
- Level: Basement
Bedroom
- Level: Basement
Bathroom
- Level: Main
Bathroom
- Level: Main
Bathroom
- Level: Basement
Dining room
- Level: Main
Kitchen
- Level: Main
Laundry
- Level: Main
Living room
- Level: Main
Mud room
- Level: Main
Office
- Level: Main
Utility room
- Level: Basement
Heating
- Forced Air
Cooling
- Central Air
Appliances
- Included: Dishwasher, Disposal, Freezer, Microwave, Oven, Range, Refrigerator, Wine Cooler
- Laundry: Laundry Closet
Features
- Granite Counters, High Ceilings, High Speed Internet, Jack & Jill Bathroom, Kitchen Island, Laminate Counters, Open Floorplan, Pantry, Walk-In Closet(s)
- Flooring: Carpet, Wood
- Windows: Double Pane Windows
- Basement: Finished
- Common walls with other units/homes: No Common Walls
Interior area
- Total structure area: 2,604
- Total interior livable area: 2,604 sqft
- Finished area above ground: 1,302
- Finished area below ground: 1,302
Property
Parking
- Total spaces: 2
- Parking features: Concrete
- Attached garage spaces: 2
Features
- Levels: One
- Stories: 1
- Patio & porch: Covered, Deck, Front Porch, Patio
- Exterior features: Dog Run, Rain Gutters
- Fencing: Full
Lot
- Size: 3,240 sqft
- Features: Landscaped
Details
- Parcel number: R0189671
- Special conditions: Standard
Construction
Type & style
- Home type: SingleFamily
- Property subtype: Single Family Residence
Materials
- Frame
- Foundation: Concrete Perimeter
- Roof: Composition
Condition
- Year built: 2017
Utilities & green energy
- Water: Public
- Utilities for property: Cable Available, Electricity Connected, Internet Access (Wired)
Green energy
- Energy efficient items: Water Heater
Community & neighborhood
Security
- Security features: Carbon Monoxide Detector(s)
Location
- Region: Aurora
- Subdivision: Stapleton Aurora
HOA & financial
HOA
- Has HOA: Yes
- HOA fee: $48 monthly
- Association name: master community association
- Association phone: 303-420-4433
Other
Other facts
- Listing terms: 1031 Exchange,Cash,Conventional,FHA
- Ownership: Individual
- Road surface type: Alley Paved, Paved
Price history
| Date | Event | Price |
|---|---|---|
| 4/15/2025 | Sold | $700,000$269/sqft |
Source: | ||
| 3/24/2025 | Pending sale | $700,000$269/sqft |
Source: | ||
| 3/13/2025 | Listed for sale | $700,000+57.4%$269/sqft |
Source: | ||
| 10/4/2017 | Sold | $444,654$171/sqft |
Source: Public Record | ||
Public tax history
| Year | Property taxes | Tax assessment |
|---|---|---|
| 2025 | $7,430 -0.8% | $43,940 -6.7% |
| 2024 | $7,492 +12.5% | $47,090 |
| 2023 | $6,657 -3.1% | $47,090 +24.1% |
Find assessor info on the county website
Neighborhood: North Aurora
Nearby schools
GreatSchools rating
- 4/10Aurora Central High SchoolGrades: PK-12Distance: 1.7 mi
- 4/10North Middle School Health Sciences And TechnologyGrades: 6-8Distance: 0.9 mi
- 5/10Rocky Mountain Prep - Fletcher CampusGrades: PK-5Distance: 0.2 mi
Schools provided by the listing agent
- Elementary: Montview
- Middle: North
- High: Aurora Central
- District: Adams-Arapahoe 28J
Source: REcolorado. This data may not be complete. We recommend contacting the local school district to confirm school assignments for this home.
Get a cash offer in 3 minutes
Find out how much your home could sell for in as little as 3 minutes with a no-obligation cash offer.
Estimated market value
$681,300
Get a cash offer in 3 minutes
Find out how much your home could sell for in as little as 3 minutes with a no-obligation cash offer.
Estimated market value
$681,300

