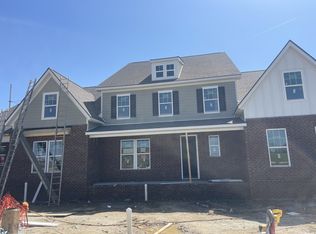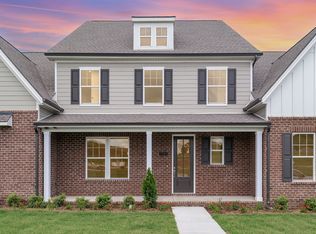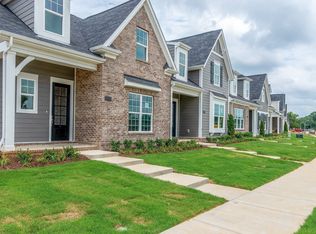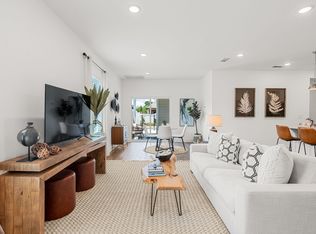Closed
$441,109
1063 Wrights Mill Rd #C7, Spring Hill, TN 37174
3beds
2,189sqft
Single Family Residence, Residential, Condominium
Built in 2024
-- sqft lot
$443,400 Zestimate®
$202/sqft
$2,571 Estimated rent
Home value
$443,400
$403,000 - $483,000
$2,571/mo
Zestimate® history
Loading...
Owner options
Explore your selling options
What's special
MOVE IN READY END OF MARCH! Discover the perfect harmony of exceptional craftsmanship and timeless design. These thoughtfully crafted floor plans offer two bedrooms on the main floor, two-car alley-access garages, and impeccable finishes, creating the ultimate modern living experience. Situated in a prime location, you’ll enjoy unparalleled convenience with easy access to Spring Hill’s best amenities, shopping, top-rated schools, and abundant recreational opportunities. The Hanover floor plan by Patterson Company features 3 bedrooms, 3 full baths, an upgraded kitchen appliance package, a fenced rear courtyard, and stylish pendant lighting in the kitchen. Available for Spring 2025 delivery.
Zillow last checked: 8 hours ago
Listing updated: April 28, 2025 at 10:05am
Listing Provided by:
Grant Burnett 615-974-4261,
Parks Compass,
Rachel Margolis, ABR, PSA 310-403-7891,
Parks Compass
Bought with:
Nonmls
Realtracs, Inc.
Source: RealTracs MLS as distributed by MLS GRID,MLS#: 2785512
Facts & features
Interior
Bedrooms & bathrooms
- Bedrooms: 3
- Bathrooms: 3
- Full bathrooms: 3
- Main level bedrooms: 2
Bedroom 1
- Area: 208 Square Feet
- Dimensions: 16x13
Bedroom 2
- Features: Extra Large Closet
- Level: Extra Large Closet
- Area: 165 Square Feet
- Dimensions: 15x11
Bedroom 3
- Features: Walk-In Closet(s)
- Level: Walk-In Closet(s)
- Area: 154 Square Feet
- Dimensions: 14x11
Bonus room
- Features: Second Floor
- Level: Second Floor
- Area: 375 Square Feet
- Dimensions: 25x15
Dining room
- Features: Combination
- Level: Combination
- Area: 130 Square Feet
- Dimensions: 13x10
Kitchen
- Features: Pantry
- Level: Pantry
- Area: 143 Square Feet
- Dimensions: 13x11
Living room
- Area: 352 Square Feet
- Dimensions: 22x16
Heating
- Central
Cooling
- Central Air, Electric
Appliances
- Included: Dishwasher, Disposal, Microwave, Electric Oven, Electric Range
Features
- Smart Thermostat, Storage, Walk-In Closet(s), Entrance Foyer, Primary Bedroom Main Floor
- Flooring: Carpet, Wood, Tile
- Basement: Slab
- Has fireplace: No
- Common walls with other units/homes: 2+ Common Walls
Interior area
- Total structure area: 2,189
- Total interior livable area: 2,189 sqft
- Finished area above ground: 2,189
Property
Parking
- Total spaces: 2
- Parking features: Garage Door Opener, Garage Faces Rear
- Attached garage spaces: 2
Accessibility
- Accessibility features: Smart Technology
Features
- Levels: Two
- Stories: 2
- Patio & porch: Patio, Covered, Porch
- Pool features: Association
- Fencing: Partial
Lot
- Features: Level
Details
- Special conditions: Standard
Construction
Type & style
- Home type: Condo
- Architectural style: Traditional
- Property subtype: Single Family Residence, Residential, Condominium
- Attached to another structure: Yes
Materials
- Brick
- Roof: Shingle
Condition
- New construction: Yes
- Year built: 2024
Utilities & green energy
- Sewer: Public Sewer
- Water: Public
- Utilities for property: Electricity Available, Water Available
Community & neighborhood
Security
- Security features: Smoke Detector(s)
Location
- Region: Spring Hill
- Subdivision: Arbor Valley
HOA & financial
HOA
- Has HOA: Yes
- HOA fee: $239 monthly
- Amenities included: Pool
- Services included: Maintenance Structure, Maintenance Grounds, Insurance, Recreation Facilities
- Second HOA fee: $250 one time
Price history
| Date | Event | Price |
|---|---|---|
| 4/17/2025 | Sold | $441,109$202/sqft |
Source: | ||
| 3/10/2025 | Contingent | $441,109$202/sqft |
Source: | ||
| 1/30/2025 | Listed for sale | $441,109$202/sqft |
Source: | ||
| 1/30/2025 | Listing removed | $441,109$202/sqft |
Source: | ||
| 1/2/2025 | Listed for sale | $441,109$202/sqft |
Source: | ||
Public tax history
Tax history is unavailable.
Neighborhood: 37174
Nearby schools
GreatSchools rating
- 6/10Spring Hill Middle SchoolGrades: 5-8Distance: 1.3 mi
- 4/10Spring Hill High SchoolGrades: 9-12Distance: 2.8 mi
- 6/10Spring Hill Elementary SchoolGrades: PK-4Distance: 1.4 mi
Schools provided by the listing agent
- Elementary: Spring Hill Elementary
- Middle: Spring Hill Middle School
- High: Spring Hill High School
Source: RealTracs MLS as distributed by MLS GRID. This data may not be complete. We recommend contacting the local school district to confirm school assignments for this home.
Get a cash offer in 3 minutes
Find out how much your home could sell for in as little as 3 minutes with a no-obligation cash offer.
Estimated market value
$443,400
Get a cash offer in 3 minutes
Find out how much your home could sell for in as little as 3 minutes with a no-obligation cash offer.
Estimated market value
$443,400



