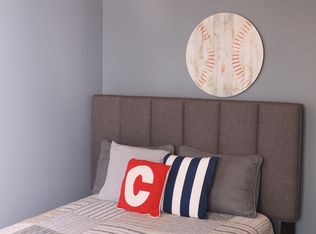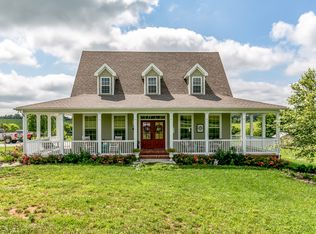Sold for $545,000
$545,000
1063 Wades Mill Rd, Winchester, KY 40391
4beds
3,958sqft
Single Family Residence
Built in 2000
5 Acres Lot
$554,400 Zestimate®
$138/sqft
$3,380 Estimated rent
Home value
$554,400
Estimated sales range
Not available
$3,380/mo
Zestimate® history
Loading...
Owner options
Explore your selling options
What's special
NEW ROOF INSTALLED MAY 28th. A fully remodeled 5-acre property offers a beautifully updated 3,958 sq ft home with 4 bedrooms, 3 full baths, and 1 half bath. Every inch of this spacious home has been thoughtfully updated, including brand-new flooring throughout and a newly installed HVAC unit upstairs for optimal comfort. The custom-designed primary closet provides a luxurious storage solution, while the energy-efficient propane tankless water heater adds convenience for endless hot water. Enjoy high-speed fiber internet for seamless work and entertainment. Outside, enjoy a fresh garden spot and selection of apple trees, mulberry trees, grapes, blueberries, and blackberries perfect for outdoor relaxation and fresh seasonal harvests. Conveniently located close to I64 just 20 minutes from Lexington and 30 minutes from Richmond, KY. This home is ready for you to move in and start enjoying the best of both comfort and nature.
Zillow last checked: 8 hours ago
Listing updated: August 29, 2025 at 10:18pm
Listed by:
Joseph Smallwood 859-619-1259,
Christies International Real Estate Bluegrass
Bought with:
A. Rebecca Woods, 195829
Woods Realty Group
Source: Imagine MLS,MLS#: 24025007
Facts & features
Interior
Bedrooms & bathrooms
- Bedrooms: 4
- Bathrooms: 4
- Full bathrooms: 3
- 1/2 bathrooms: 1
Primary bedroom
- Level: Second
Bedroom 1
- Level: Second
Bedroom 2
- Level: Second
Bedroom 3
- Level: Second
Bathroom 1
- Description: Full Bath
- Level: Second
Bathroom 2
- Description: Full Bath
- Level: Second
Bathroom 3
- Description: Full Bath
- Level: Second
Bathroom 4
- Description: Half Bath
- Level: First
Dining room
- Level: First
Dining room
- Level: First
Kitchen
- Level: First
Living room
- Level: First
Living room
- Level: First
Utility room
- Level: First
Heating
- Electric, Heat Pump
Cooling
- Electric, Heat Pump
Appliances
- Included: Dishwasher, Microwave, Refrigerator, Range
- Laundry: Electric Dryer Hookup, Washer Hookup
Features
- Walk-In Closet(s), Ceiling Fan(s)
- Flooring: Carpet, Hardwood, Vinyl
- Windows: Blinds
- Basement: Bath/Stubbed,Concrete,Full,Interior Entry,Partially Finished,Walk-Out Access
- Has fireplace: Yes
- Fireplace features: Factory Built
Interior area
- Total structure area: 3,958
- Total interior livable area: 3,958 sqft
- Finished area above ground: 2,864
- Finished area below ground: 1,094
Property
Parking
- Parking features: Attached Garage, Driveway, Garage Door Opener, Garage Faces Side
- Has garage: Yes
- Has uncovered spaces: Yes
Features
- Levels: Two
- Patio & porch: Deck
- Fencing: None
- Has view: Yes
- View description: Rural, Farm
Lot
- Size: 5 Acres
Details
- Additional structures: Shed(s)
- Parcel number: 0740000 00403
Construction
Type & style
- Home type: SingleFamily
- Property subtype: Single Family Residence
Materials
- Vinyl Siding
- Foundation: Other
- Roof: Shingle
Condition
- New construction: No
- Year built: 2000
Utilities & green energy
- Sewer: Septic Tank
- Water: Public
Community & neighborhood
Location
- Region: Winchester
- Subdivision: Wades Mill
Price history
| Date | Event | Price |
|---|---|---|
| 7/15/2025 | Sold | $545,000-3.5%$138/sqft |
Source: | ||
| 6/23/2025 | Pending sale | $565,000$143/sqft |
Source: | ||
| 6/5/2025 | Contingent | $565,000$143/sqft |
Source: | ||
| 3/28/2025 | Price change | $565,000-2.6%$143/sqft |
Source: | ||
| 1/30/2025 | Price change | $580,000-2.5%$147/sqft |
Source: | ||
Public tax history
| Year | Property taxes | Tax assessment |
|---|---|---|
| 2023 | $2,364 | $240,000 |
| 2022 | $2,364 +0.3% | $240,000 |
| 2021 | $2,358 -0.2% | $240,000 |
Find assessor info on the county website
Neighborhood: 40391
Nearby schools
GreatSchools rating
- 3/10Conkwright Elementary SchoolGrades: K-4Distance: 3.4 mi
- 5/10Robert D Campbell Junior High SchoolGrades: 7-8Distance: 5.7 mi
- 6/10George Rogers Clark High SchoolGrades: 9-12Distance: 7.4 mi
Schools provided by the listing agent
- Elementary: Conkwright
- Middle: Robert Campbell
- High: GRC
Source: Imagine MLS. This data may not be complete. We recommend contacting the local school district to confirm school assignments for this home.
Get pre-qualified for a loan
At Zillow Home Loans, we can pre-qualify you in as little as 5 minutes with no impact to your credit score.An equal housing lender. NMLS #10287.

