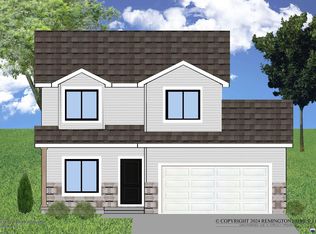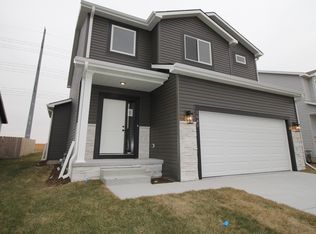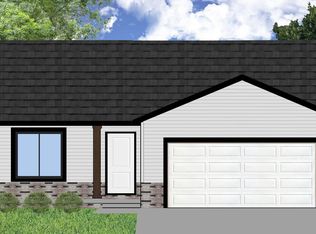Sold for $337,300
$337,300
1063 W Panroama Rd, Lincoln, NE 68523
2beds
1,200sqft
Single Family Residence
Built in 2025
6,098.4 Square Feet Lot
$359,900 Zestimate®
$281/sqft
$1,701 Estimated rent
Home value
$359,900
$338,000 - $385,000
$1,701/mo
Zestimate® history
Loading...
Owner options
Explore your selling options
What's special
Contract Pending Welcome home to this fantastic ranch plan in Southwest Village Heights. The Mesa plan is a 1,200 square-foot home with two bedrooms on the main floor. The open concept living space has painted trim/doors, Anderson windows/back door, and a luxury laminate planking throughout. The kitchen includes hard-surface countertops, subway tile backsplash, and walk-in pantry. The primary suite includes a walk-in closet and 3/4 bathroom with shower. The basement is unfinished, but has an egress window and rough-in plumbing for future finish...or ask the builder about finishing it before you move in. This home is priced to include sod/sprinklers and is currently under construction. Call today for more information on how you can make this home yours!
Zillow last checked: 8 hours ago
Listing updated: May 05, 2025 at 08:10am
Listed by:
Kelsey Nienaber 402-416-1891,
REMAX Concepts,
Michelle Benes 402-432-7125,
REMAX Concepts
Bought with:
Vladimir Oulianov, 20020869
Woods Bros Realty
Source: GPRMLS,MLS#: 22504087
Facts & features
Interior
Bedrooms & bathrooms
- Bedrooms: 2
- Bathrooms: 2
- Full bathrooms: 1
- 3/4 bathrooms: 1
- Partial bathrooms: 1
- Main level bathrooms: 2
Primary bedroom
- Level: Main
- Area: 155.19
- Dimensions: 12.58 x 12.33
Bedroom 2
- Level: Main
- Area: 103.33
- Dimensions: 10 x 10.33
Primary bathroom
- Features: 3/4, Shower, Double Sinks
Kitchen
- Level: Main
Living room
- Level: Main
- Area: 208
- Dimensions: 16 x 13
Basement
- Area: 1110
Heating
- Natural Gas, Forced Air
Cooling
- Central Air
Appliances
- Included: Range, Dishwasher, Disposal, Microwave
Features
- High Ceilings, Ceiling Fan(s), Drain Tile, Pantry
- Flooring: Carpet, Concrete, Laminate
- Basement: Egress,Full,Unfinished
- Has fireplace: No
Interior area
- Total structure area: 1,200
- Total interior livable area: 1,200 sqft
- Finished area above ground: 1,200
- Finished area below ground: 0
Property
Parking
- Total spaces: 2
- Parking features: Attached, Garage Door Opener
- Attached garage spaces: 2
Features
- Patio & porch: Patio
- Exterior features: Sprinkler System, Drain Tile
- Fencing: None
Lot
- Size: 6,098 sqft
- Dimensions: 120' x 52'
- Features: Up to 1/4 Acre., City Lot, Subdivided, Public Sidewalk, Curb Cut, Curb and Gutter, Level, Paved
Details
- Parcel number: 0915126001000
- Other equipment: Sump Pump
Construction
Type & style
- Home type: SingleFamily
- Architectural style: Ranch,Traditional
- Property subtype: Single Family Residence
Materials
- Stone, Vinyl Siding
- Foundation: Concrete Perimeter
- Roof: Composition
Condition
- Under Construction
- New construction: Yes
- Year built: 2025
Details
- Builder name: Remington Homes
Utilities & green energy
- Sewer: Public Sewer
- Water: Public
- Utilities for property: Cable Available, Electricity Available, Natural Gas Available, Water Available, Sewer Available, Storm Sewer, Fiber Optic
Community & neighborhood
Location
- Region: Lincoln
- Subdivision: Southwest Village Heights
HOA & financial
HOA
- Has HOA: Yes
- HOA fee: $400 annually
- Services included: Common Area Maintenance, Trash
Other
Other facts
- Listing terms: VA Loan,FHA,Conventional,Cash
- Ownership: Fee Simple
- Road surface type: Paved
Price history
| Date | Event | Price |
|---|---|---|
| 4/24/2025 | Sold | $337,300$281/sqft |
Source: | ||
| 3/4/2025 | Pending sale | $337,300$281/sqft |
Source: | ||
| 2/17/2025 | Listed for sale | $337,300$281/sqft |
Source: | ||
Public tax history
Tax history is unavailable.
Neighborhood: 68523
Nearby schools
GreatSchools rating
- 5/10Roper Elementary SchoolGrades: PK-5Distance: 2.9 mi
- 3/10Irving Middle SchoolGrades: 6-8Distance: 3.6 mi
- 5/10Southwest High SchoolGrades: 9-12Distance: 1.9 mi
Schools provided by the listing agent
- Elementary: Roper
- Middle: Irving
- High: Lincoln Southwest
- District: Lincoln Public Schools
Source: GPRMLS. This data may not be complete. We recommend contacting the local school district to confirm school assignments for this home.

Get pre-qualified for a loan
At Zillow Home Loans, we can pre-qualify you in as little as 5 minutes with no impact to your credit score.An equal housing lender. NMLS #10287.


