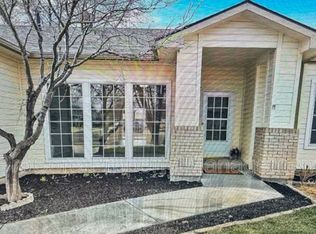A delightful single story home and affordable opportunity in heart of NE Meridian. Minutes from downtown Meridian tucked away in an established neighborhood. Roomy private backyard with established trees and a wonderful wood deck to enjoy outdoor meals on,. Located just off the Kitchen eating area which features a large breakfast bar, separate pantry along the dining area opens to the spacious vaulted great room with a three sided gas fireplace and floor to ceiling windows for plenty of light! Popular split bedroom plan affords privacy to the master suite with walk in closet and large soaker tub. Freshly painted, newer light fixtures, Roof replaced in 2018, HVAC system replaced in 2013. Close proximity to Grocery Store, Home Depot, City Park, St. Luke's and I-84 freeway access.
This property is off market, which means it's not currently listed for sale or rent on Zillow. This may be different from what's available on other websites or public sources.

