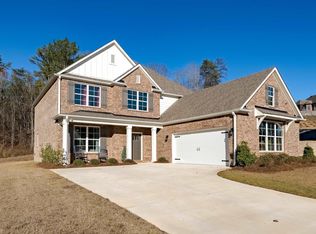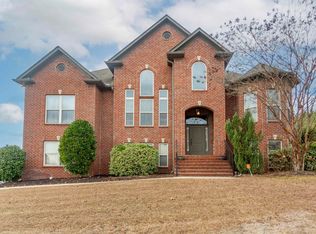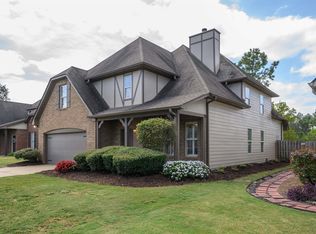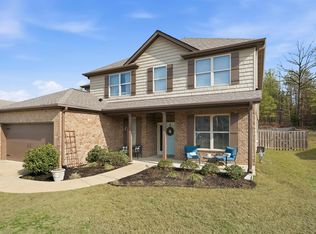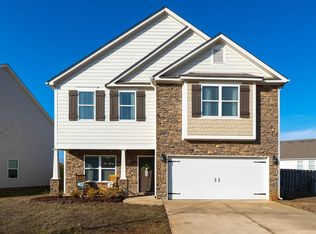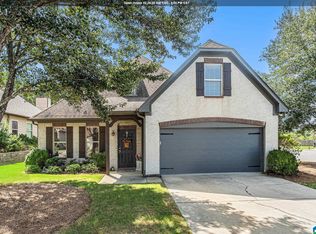HOT PRICE!! Welcome to your meticulously maintained, move-in ready oasis in the desirable Timberline neighborhood! This spacious 6-bedroom, 3.5-bath has already been pre-listing inspected, with all repairs complete — leaving you nothing to do but move in and enjoy. Located just three doors from the community pool! Mother-in-law suite with disability-accessible doors and a shower. A large, flat driveway and an oversized two-car garage ensure plenty of space for parking and storage. Inside, the expansive dining room is perfect for gatherings. Enjoy stunning views from every window. Step out onto the back deck to enjoy your tranquil backyard retreat. The massive basement makes a perfect storm shelter. The smart upgraded appliances, controllable from your phone, add modern convenience. Home warranty and residential warranty are transferable. HVAC systems have been professionally checked and are in tip-top shape.
For sale
$399,900
1063 Timberline Rdg, Calera, AL 35040
6beds
3,162sqft
Est.:
Single Family Residence
Built in 2023
0.62 Acres Lot
$399,600 Zestimate®
$126/sqft
$33/mo HOA
What's special
- 65 days |
- 783 |
- 28 |
Zillow last checked: 8 hours ago
Listing updated: February 03, 2026 at 05:40pm
Listed by:
EXP Realty LLC
Source: eXp Realty,MLS#: 21421031
Tour with a local agent
Facts & features
Interior
Bedrooms & bathrooms
- Bedrooms: 6
- Bathrooms: 4
- Full bathrooms: 3
- 1/2 bathrooms: 1
Heating
- Central (HEAT), Electric (HEAT)
Cooling
- Electric (COOL)
Appliances
- Laundry: Washer Hookup
Features
- None
- Flooring: Carpet, Hardwood Laminate, Tile Floor
- Basement: Partial Basement, All Unfinished, Daylight Basement
- Has fireplace: No
Interior area
- Total interior livable area: 3,162 sqft
- Finished area above ground: 3,162
- Finished area below ground: 0
Video & virtual tour
Property
Parking
- Total spaces: 2
- Parking features: Attached, Basement Parking, Driveway Parking
- Garage spaces: 2
Features
- Patio & porch: Covered - (PATIO)
- Exterior features: None
- Pool features: In-Ground, Perimeter Fencing
Lot
- Size: 0.62 Acres
- Features: Golf Community, Some Trees, Subdivision
Details
- Parcel number: 351011002003.000
Construction
Type & style
- Home type: SingleFamily
- Property subtype: Single Family Residence
Materials
- HardiPlank Type
Condition
- New construction: No
- Year built: 2023
Utilities & green energy
- Sewer: Public Sewer
- Water: Public
Community & HOA
Community
- Subdivision: TIMBERLINE
HOA
- Has HOA: Yes
- HOA fee: $400 annually
Location
- Region: Calera
Financial & listing details
- Price per square foot: $126/sqft
- Tax assessed value: $396,700
- Annual tax amount: $2,102
- Date on market: 12/23/2025
Estimated market value
$399,600
$380,000 - $420,000
$2,852/mo
Price history
Price history
| Date | Event | Price |
|---|---|---|
| 1/5/2026 | Listed for sale | $399,900$126/sqft |
Source: eXp Realty #21421031 Report a problem | ||
| 12/26/2025 | Contingent | $399,900$126/sqft |
Source: | ||
| 10/27/2025 | Price change | $399,900-2.2%$126/sqft |
Source: | ||
| 10/21/2025 | Price change | $408,900-0.2%$129/sqft |
Source: | ||
| 10/14/2025 | Price change | $409,900-2.4%$130/sqft |
Source: | ||
| 10/8/2025 | Price change | $419,900-10.6%$133/sqft |
Source: | ||
| 9/5/2025 | Price change | $469,900+10.6%$149/sqft |
Source: | ||
| 8/14/2025 | Price change | $424,900-2.3%$134/sqft |
Source: | ||
| 7/9/2025 | Price change | $434,900-2.3%$138/sqft |
Source: | ||
| 6/26/2025 | Price change | $445,000-1.1%$141/sqft |
Source: | ||
| 6/7/2025 | Listed for sale | $449,900+10.1%$142/sqft |
Source: | ||
| 5/31/2022 | Sold | $408,755+2.3%$129/sqft |
Source: | ||
| 1/10/2022 | Pending sale | $399,535$126/sqft |
Source: | ||
| 12/10/2021 | Price change | $399,535+0.3%$126/sqft |
Source: | ||
| 12/3/2021 | Listed for sale | $398,535$126/sqft |
Source: | ||
Public tax history
Public tax history
| Year | Property taxes | Tax assessment |
|---|---|---|
| 2025 | $2,102 -1.2% | $39,680 -1.1% |
| 2024 | $2,127 -0.1% | $40,140 0% |
| 2023 | $2,128 +362.4% | $40,160 +371.4% |
| 2022 | $460 | $8,520 |
| 2021 | $460 | $8,520 |
| 2020 | $460 | $8,520 |
| 2019 | $460 | $8,520 |
| 2017 | $460 | $8,520 |
| 2015 | $460 | $8,520 |
| 2014 | $460 +100% | $8,520 +100% |
| 2013 | $230 | $4,260 |
| 2012 | $230 | $4,260 |
Find assessor info on the county website
BuyAbility℠ payment
Est. payment
$2,074/mo
Principal & interest
$1878
Property taxes
$163
HOA Fees
$33
Climate risks
Neighborhood: 35040
Getting around
1 / 100
Car-DependentNearby schools
GreatSchools rating
- 3/10Calera Elementary SchoolGrades: K-2Distance: 1.7 mi
- 8/10Calera Middle SchoolGrades: 6-8Distance: 5 mi
- 6/10Calera High SchoolGrades: 9-12Distance: 2.4 mi
Schools provided by the listing agent
- Elementary: CALERA
- Middle: CALERA
- High: CALERA
Source: eXp Realty. This data may not be complete. We recommend contacting the local school district to confirm school assignments for this home.
