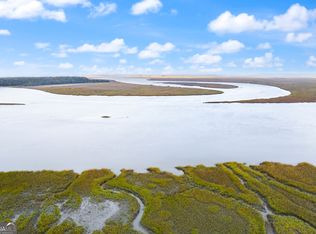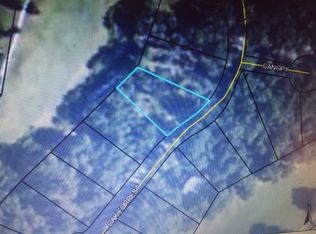Sold for $480,000 on 07/14/23
$480,000
1063 Sutherland Bluff Ct, Townsend, GA 31331
3beds
2,017sqft
Single Family Residence
Built in 2023
0.59 Acres Lot
$403,900 Zestimate®
$238/sqft
$-- Estimated rent
Home value
$403,900
$372,000 - $440,000
Not available
Zestimate® history
Loading...
Owner options
Explore your selling options
What's special
Beautiful Custom Home New Construction from Endeavor Homes.
Open floor plan with huge 16' x 33' screened outdoor living area,
Split bedroom plan with spacious Master Suite, Freestanding tub w/ separate tile shower and generous walk in closet with custom built-ins. Luxury Vinyl Plank flooring throughout. 17 x 21 Greatroom with fireplace & book cases, floating shelves and shiplap.
2 car garage plus golf cart garage. Fully landscaped yard with tons of privacy on a quiet cul de sac w/backyard views of the 10th fairway. Lot is .59 Acre.
Sutherland Bluff Plantation is a private gated enclave with thousands of moss-draped Live Oaks, incredible amenities, and the nicest neighbors one could ask for. It is home to Sapelo Hammock Golf Club, which was ranked number 22 in the state's course rankings! Our community features the largest community pool in McIntosh County, exercise facility open 24/7, tennis/ pickleball courts, deepwater community dock and the adjacent Riverhouse for relaxing or entertaining.
Bluff Life is a reality here!
Seller is a licensed Real Estate Broker in Georgia.
Zillow last checked: 8 hours ago
Listing updated: July 16, 2023 at 11:34am
Listed by:
Richard Fitzer 912-655-9545,
H Hardy Group LLC
Bought with:
Richard Fitzer, 135844
H Hardy Group LLC
Source: GIAOR,MLS#: 1638990Originating MLS: Golden Isles Association of Realtors
Facts & features
Interior
Bedrooms & bathrooms
- Bedrooms: 3
- Bathrooms: 3
- Full bathrooms: 2
- 1/2 bathrooms: 1
Family room
- Description: Flooring: Other
- Features: Fireplace
- Level: Main
- Dimensions: 21 x 17
Heating
- Electric, Heat Pump
Cooling
- Electric, Heat Pump
Appliances
- Included: Some Gas Appliances, Dishwasher, Disposal, Microwave, Oven, Plumbed For Ice Maker, Range, Range Hood, Self Cleaning Oven
- Laundry: In Hall, Laundry Room, Washer Hookup, Dryer Hookup
Features
- Attic, Breakfast Bar, Crown Molding, Gourmet Kitchen, Kitchen Island, Pantry, Pull Down Attic Stairs, Painted Woodwork, Ceiling Fan(s), Fireplace, Cable TV
- Flooring: Other
- Doors: Insulated Doors
- Windows: Double Pane Windows
- Attic: Pull Down Stairs,Partially Floored
- Has fireplace: Yes
- Fireplace features: Family Room, Gas, Gas Log, Great Room
- Common walls with other units/homes: No Common Walls
Interior area
- Total interior livable area: 2,017 sqft
Property
Parking
- Total spaces: 3
- Parking features: Attached, Driveway, Garage, Golf Cart Garage, Paved, Rear/Side/Off Street
- Attached garage spaces: 2
- Has uncovered spaces: Yes
Accessibility
- Accessibility features: None
Features
- Levels: One
- Stories: 1
- Patio & porch: Covered, Patio
- Exterior features: Covered Patio, Sprinkler/Irrigation, Paved Driveway
- Pool features: None, Association
- Spa features: Association
- Has view: Yes
- View description: Golf Course, Residential
- Frontage type: Golf Course
Lot
- Size: 0.59 Acres
- Features: Cul-De-Sac, On Golf Course, Subdivision, Sprinkler System, Near Golf Course, Landscaped
- Residential vegetation: Partially Wooded
Details
- Parcel number: 0072D0042
- Zoning description: Residential
Construction
Type & style
- Home type: SingleFamily
- Architectural style: Traditional
- Property subtype: Single Family Residence
Materials
- HardiPlank Type, Concrete, Drywall
- Foundation: Block, Slab
- Roof: Asphalt,Metal
Condition
- Under Construction
- New construction: Yes
- Year built: 2023
Details
- Builder name: Endeavor Homes LLC
- Warranty included: Yes
Utilities & green energy
- Electric: 110 Volts, Circuit Breakers, 220 Volts
- Sewer: Septic Tank
- Water: Community/Coop, Shared Well
- Utilities for property: Cable Available, Electricity Available, Natural Gas Available, Propane, Septic Available, Underground Utilities, Water Available
Green energy
- Energy efficient items: Doors, Insulation, Windows
Community & neighborhood
Security
- Security features: Gated Community, Smoke Detector(s)
Community
- Community features: Gated, Lake, Dock, Long Term Rental Allowed
Location
- Region: Townsend
- Subdivision: Sutherland Bluff
HOA & financial
HOA
- Has HOA: Yes
- Amenities included: Adjacent Water, Clubhouse, Dock, Fitness Center, Golf Course, Gated, Picnic Area, Private Membership, Pool, Pets Allowed, Spa/Hot Tub, Tennis Court(s)
- Services included: Association Management, Flood Insurance, Maintenance Grounds, Recreation Facilities, Reserve Fund
- Association name: Sutherland Bluff Homeowners Association
- Second HOA fee: $800 annually
- Second association name: Sutherland Bluff Homeowners Association
Other
Other facts
- Listing terms: Cash,Conventional
- Road surface type: Asphalt
Price history
| Date | Event | Price |
|---|---|---|
| 7/14/2023 | Sold | $480,000-3%$238/sqft |
Source: GIAOR #1638990 | ||
| 5/23/2023 | Pending sale | $495,000$245/sqft |
Source: GIAOR #1638990 | ||
| 3/23/2023 | Listed for sale | $495,000$245/sqft |
Source: GIAOR #1638990 | ||
Public tax history
Tax history is unavailable.
Neighborhood: 31331
Nearby schools
GreatSchools rating
- 5/10Todd Grant Elementary SchoolGrades: PK-5Distance: 14.9 mi
- 4/10McIntosh County Middle SchoolGrades: 6-8Distance: 15.5 mi
- 5/10McIntosh County AcademyGrades: 9-12Distance: 11.1 mi

Get pre-qualified for a loan
At Zillow Home Loans, we can pre-qualify you in as little as 5 minutes with no impact to your credit score.An equal housing lender. NMLS #10287.

