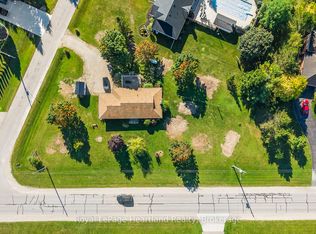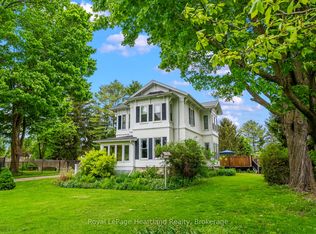all updated 1490 sq ft Wroxeter bungalow, on quiet st, and on double lot which used to be separate and probably could be severed again? Beautiful bright main floor family room with propane fireplace and door to deck, main floor laundry, dining room, living room, 2 baths on mainfloor 3 piece in basement, all appliances included, A place you would love to call home !
This property is off market, which means it's not currently listed for sale or rent on Zillow. This may be different from what's available on other websites or public sources.


