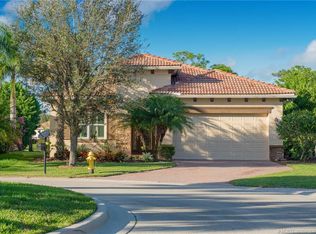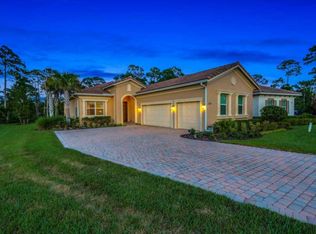Discover this immaculate custom built ''Cordoba'' model home. Beautiful 2 story concrete construction with impact glass & over 3400 total sqft! Premium lakefront + preserve on 2 sides for ultimate privacy. Light & bright open floor plan with spectacular Chef's Kitchen. Stainless steel appliances +induction cooking, 42'' wood cabinets, huge granite island bar + butler's pantry. Dramatic 10' ceilings, crown molding, engineered wood floors, custom window treatments & light fixtures. 1st floor Master Retreat with his/hers walk-in closets, dual travertine marble vanities, huge shower, ''Royal'' soaking tub + slate flooring. Den/Office + 2nd bathroom on 1st floor. LG Steam washer/dryer, cat 6a Ethernet, LED lights, Icynene attic insulation + dual ACs. Smart,Energy efficient home
This property is off market, which means it's not currently listed for sale or rent on Zillow. This may be different from what's available on other websites or public sources.

