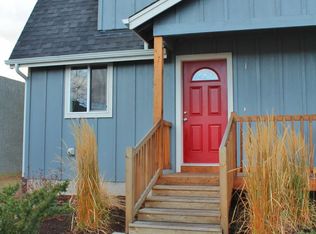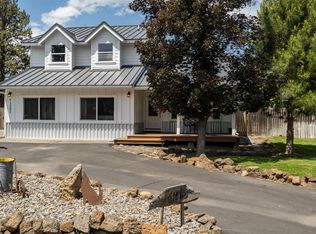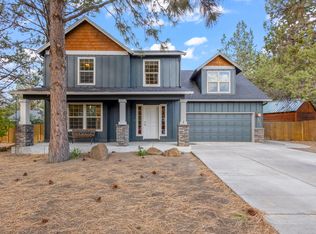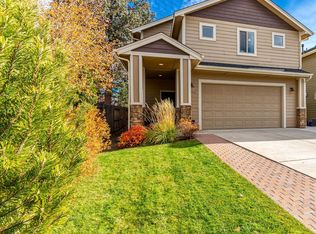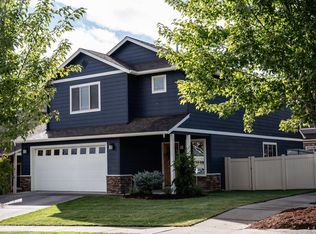Discover charm, character & opportunity on this spacious .25-acre RM zoned lot located in the heart of Old Mill Estates. Just a few blocks from the Deschutes River, Old Mill District & Amphitheatre, this property places you at the center of Bend's most vibrant lifestyle amenities. Float the river, enjoy a concert, or explore shopping & dining just steps away. This lovingly maintained single-level home blends original character w/ thoughtful updates. Highlights incl. oversized rooms, SS appl's, newer furnace & electrical panel, A/C, ADA features, room for RV parking, & offers multiple lovely outdoor living spaces. The 4th BD features a private entrance & a ½ bath, ideal for a home office. A rare bonus is the 320 SF full-height finished basement, offering endless possibilities. With zoning that allows for a min of 5 multi-family units, this is not just a beautiful home, it's a prime investment opportunity in one of Bend's most sought-after location. The broker is related to the seller.
Active
Price cut: $25.1K (12/7)
$649,900
1063 SW Crosscut Ct, Bend, OR 97702
4beds
3baths
2,259sqft
Est.:
Single Family Residence
Built in 1950
0.26 Acres Lot
$646,200 Zestimate®
$288/sqft
$-- HOA
What's special
Lovingly maintained single-level homeOversized roomsAda featuresRoom for rv parkingNewer furnace
- 189 days |
- 2,873 |
- 115 |
Zillow last checked: 8 hours ago
Listing updated: December 07, 2025 at 10:45am
Listed by:
Cascade Hasson SIR 541-383-7600
Source: Oregon Datashare,MLS#: 220203118
Tour with a local agent
Facts & features
Interior
Bedrooms & bathrooms
- Bedrooms: 4
- Bathrooms: 3
Heating
- Electric, Forced Air, Natural Gas
Cooling
- Heat Pump, Whole House Fan
Appliances
- Included: Dishwasher, Disposal, Dryer, Microwave, Oven, Range, Refrigerator, Washer, Water Heater
Features
- Breakfast Bar, Ceiling Fan(s), Granite Counters, Linen Closet, Pantry, Primary Downstairs, Shower/Tub Combo, Soaking Tub, Solid Surface Counters, Stone Counters, Tile Counters, Tile Shower, Walk-In Closet(s)
- Flooring: Carpet, Laminate, Simulated Wood, Tile
- Windows: Double Pane Windows, Vinyl Frames
- Basement: Full,Partial
- Has fireplace: Yes
- Fireplace features: Gas, Insert, Living Room
- Common walls with other units/homes: No Common Walls,No One Above,No One Below
Interior area
- Total structure area: 1,939
- Total interior livable area: 2,259 sqft
- Finished area below ground: 320
Property
Parking
- Total spaces: 2
- Parking features: Asphalt, Concrete, Detached, Driveway, On Street, RV Access/Parking, Storage
- Garage spaces: 2
- Has uncovered spaces: Yes
Accessibility
- Accessibility features: Accessible Approach with Ramp, Accessible Bedroom, Accessible Closets, Accessible Doors, Accessible Entrance, Accessible Full Bath, Accessible Hallway(s), Accessible Kitchen, Grip-Accessible Features
Features
- Levels: One
- Stories: 1
- Patio & porch: Covered, Covered Deck, Deck, Enclosed, Front Porch, Patio, Porch, Side Porch
- Fencing: Fenced
- Has view: Yes
- View description: Neighborhood
Lot
- Size: 0.26 Acres
- Features: Drip System, Landscaped, Level, Rock Outcropping, Sprinkler Timer(s), Sprinklers In Front, Sprinklers In Rear
Details
- Additional structures: Shed(s), Storage, Workshop
- Parcel number: 239862
- Zoning description: RM
- Special conditions: Standard
Construction
Type & style
- Home type: SingleFamily
- Architectural style: Traditional
- Property subtype: Single Family Residence
Materials
- Frame
- Foundation: Concrete Perimeter, Stemwall
- Roof: Composition
Condition
- New construction: No
- Year built: 1950
Utilities & green energy
- Sewer: Public Sewer
- Water: Public
- Utilities for property: Natural Gas Available
Community & HOA
Community
- Features: Short Term Rentals Allowed
- Security: Carbon Monoxide Detector(s), Smoke Detector(s)
- Subdivision: Old Mill Estate
HOA
- Has HOA: No
Location
- Region: Bend
Financial & listing details
- Price per square foot: $288/sqft
- Tax assessed value: $562,290
- Annual tax amount: $3,171
- Date on market: 7/14/2025
- Cumulative days on market: 189 days
- Listing terms: Cash,Conventional,FHA,Owner Will Carry,VA Loan
- Inclusions: All kitchen appliances, including W/D
- Exclusions: Staging Furniture
- Road surface type: Paved
Estimated market value
$646,200
$614,000 - $679,000
$3,002/mo
Price history
Price history
| Date | Event | Price |
|---|---|---|
| 12/7/2025 | Price change | $649,900-3.7%$288/sqft |
Source: | ||
| 8/29/2025 | Price change | $675,000-3.4%$299/sqft |
Source: | ||
| 7/15/2025 | Price change | $699,000-6.2%$309/sqft |
Source: | ||
| 7/10/2025 | Pending sale | $745,000$330/sqft |
Source: | ||
| 6/3/2025 | Listed for sale | $745,000+132.8%$330/sqft |
Source: | ||
Public tax history
Public tax history
| Year | Property taxes | Tax assessment |
|---|---|---|
| 2024 | $3,171 +7.9% | $189,410 +6.1% |
| 2023 | $2,940 +4% | $178,550 |
| 2022 | $2,828 +2.9% | $178,550 +6.1% |
Find assessor info on the county website
BuyAbility℠ payment
Est. payment
$3,663/mo
Principal & interest
$3138
Property taxes
$298
Home insurance
$227
Climate risks
Neighborhood: Southern Crossing
Nearby schools
GreatSchools rating
- 7/10Pine Ridge Elementary SchoolGrades: K-5Distance: 1.7 mi
- 10/10Cascade Middle SchoolGrades: 6-8Distance: 1.6 mi
- 5/10Bend Senior High SchoolGrades: 9-12Distance: 1 mi
Schools provided by the listing agent
- Elementary: Pine Ridge Elem
- Middle: Cascade Middle
- High: Bend Sr High
Source: Oregon Datashare. This data may not be complete. We recommend contacting the local school district to confirm school assignments for this home.
- Loading
- Loading
