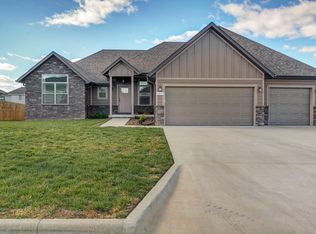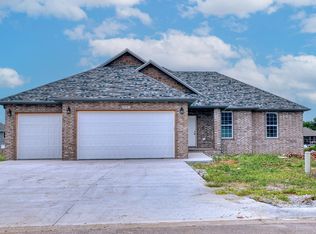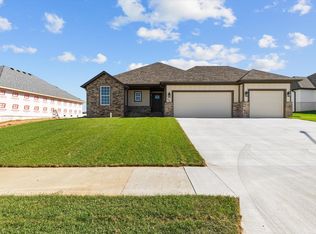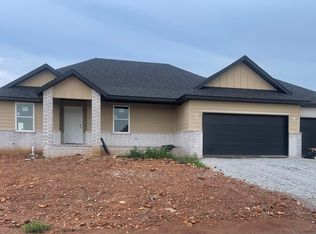Closed
Price Unknown
1063 S Gettysburg Loop, Republic, MO 65738
4beds
1,700sqft
Single Family Residence
Built in 2024
10,018.8 Square Feet Lot
$351,300 Zestimate®
$--/sqft
$1,992 Estimated rent
Home value
$351,300
$316,000 - $390,000
$1,992/mo
Zestimate® history
Loading...
Owner options
Explore your selling options
What's special
Beautiful new home with all brick front with front porch and board & batten siding. Inside has 9 foot ceilings and great room has a cathedral ceiling with fireplace and hearth. Fireplace has a gas insert/log combination with vent and blower. Larger 3.0X6.0 windows brings daylight into house to give an open feeling throughout.Custom kitchen cabinets and granite countertops throughout kitchen and bathrooms. Soft closing cabinets and pantry room are added features. Slate finished appliances include electric stove with microwave above stove and dishwasher, garbage disposal located in island with double sink. Appliances have a 4 year warranty included. The Dining room features a bay window that really opens up the area.Open great room plan with ceiling fan/light provides a larger entertainment area leading to the fireplace.Flooring is engineered plank with tile in the large bathrooms and laundry room, and all four of the bedrooms are carpeted with ceiling fan/lighting included. Closets are located in each bedroom and linen closets provide ample storage areas.The dining room has a Backdoor that opens to the very large roofed deck area for great outdoor entertaining. Both bathrooms have dual vanities and granite countertops and tile floors.HVAC system has a furnace rated 95% efficiency and a 15 SER rated air conditioning system.Large three car garage with 8 ft garage doors for extra height. The crawl space has a vapor barrier and gutters and downspouts have been installed.Landscaping on the large yard will be installed as soon as the weather warms up.
Zillow last checked: 8 hours ago
Listing updated: May 09, 2025 at 01:16pm
Listed by:
Robert G Stephens 417-888-5000,
The Stephens Company Inc
Bought with:
Ashley Jones, 2018043875
HCW Realty
Source: SOMOMLS,MLS#: 60261523
Facts & features
Interior
Bedrooms & bathrooms
- Bedrooms: 4
- Bathrooms: 2
- Full bathrooms: 2
Heating
- Forced Air, Central, Natural Gas
Cooling
- Central Air, Ceiling Fan(s)
Appliances
- Included: Electric Cooktop, Gas Water Heater, Exhaust Fan, Microwave, Disposal, Dishwasher
- Laundry: In Garage
Features
- Internet - Cable, Internet - Fiber Optic, Granite Counters, Tray Ceiling(s), Cathedral Ceiling(s), Walk-in Shower, High Speed Internet
- Flooring: Carpet, Engineered Hardwood, Tile
- Doors: Storm Door(s)
- Windows: Tilt-In Windows, Double Pane Windows
- Has basement: No
- Attic: Pull Down Stairs
- Has fireplace: Yes
- Fireplace features: Living Room, Blower Fan, Screen, Gas, Brick, Great Room, Circulating, Insert
Interior area
- Total structure area: 1,700
- Total interior livable area: 1,700 sqft
- Finished area above ground: 1,700
- Finished area below ground: 0
Property
Parking
- Total spaces: 3
- Parking features: Side By Side, Paved, Garage Faces Front, Garage Door Opener, Driveway
- Attached garage spaces: 3
- Has uncovered spaces: Yes
Features
- Levels: One
- Stories: 1
- Patio & porch: Patio, Front Porch, Rear Porch, Covered
- Exterior features: Rain Gutters, Cable Access
- Has view: Yes
- View description: Lake
- Has water view: Yes
- Water view: Lake
Lot
- Size: 10,018 sqft
- Features: Curbs, Sloped, Easements, Landscaped
Details
- Parcel number: N/A
Construction
Type & style
- Home type: SingleFamily
- Architectural style: Ranch
- Property subtype: Single Family Residence
Materials
- Frame, Vinyl Siding, Concrete, Brick
- Foundation: Permanent, Crawl Space, Vapor Barrier, Poured Concrete, Concrete Steel Pilings, Pillar/Post/Pier
- Roof: Composition
Condition
- New construction: Yes
- Year built: 2024
Utilities & green energy
- Sewer: Public Sewer
Green energy
- Green verification: HERS Index Score
- Energy efficient items: High Efficiency - 90%+, Lighting, Appliances, Water Heater, HVAC
Community & neighborhood
Security
- Security features: Carbon Monoxide Detector(s), Smoke Detector(s), Fire Alarm
Location
- Region: Republic
- Subdivision: The Lakes Shuyler Rg
HOA & financial
HOA
- HOA fee: $420 annually
- Services included: Play Area, Basketball Court, Clubhouse, Tennis Court(s), Pool, Common Area Maintenance
Other
Other facts
- Listing terms: Cash,VA Loan,USDA/RD,FHA,Conventional
- Road surface type: Asphalt, Concrete
Price history
| Date | Event | Price |
|---|---|---|
| 6/7/2024 | Sold | -- |
Source: | ||
| 5/10/2024 | Pending sale | $348,500$205/sqft |
Source: | ||
| 2/19/2024 | Listed for sale | $348,500$205/sqft |
Source: | ||
Public tax history
| Year | Property taxes | Tax assessment |
|---|---|---|
| 2024 | $1,659 +431.2% | $5,700 |
| 2023 | $312 | $5,700 |
| 2022 | -- | -- |
Find assessor info on the county website
Neighborhood: 65738
Nearby schools
GreatSchools rating
- 8/10Mcculloch Elementary SchoolGrades: K-5Distance: 1.7 mi
- 6/10Republic Middle SchoolGrades: 6-8Distance: 1.5 mi
- 8/10Republic High SchoolGrades: 9-12Distance: 3.1 mi
Schools provided by the listing agent
- Elementary: Republic
- Middle: Republic
- High: Republic
Source: SOMOMLS. This data may not be complete. We recommend contacting the local school district to confirm school assignments for this home.



