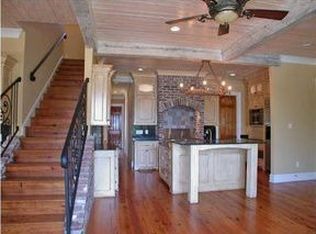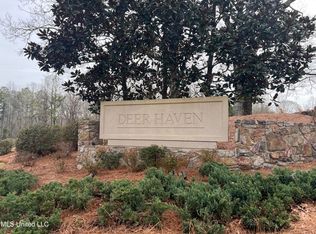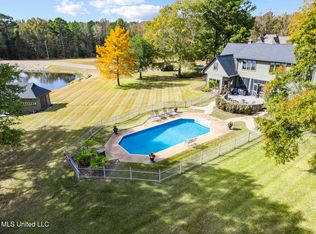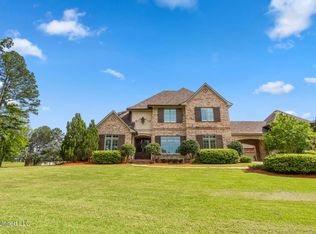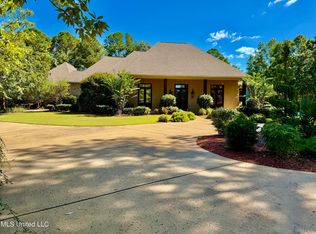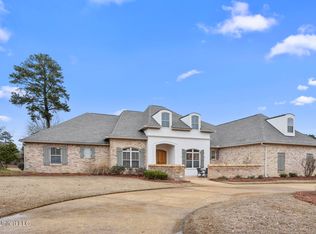This ia a gracious Louisiana raised cottage on ten fenced acres with a 2 stall barn and a lovely lake. There are porches across the front and rear of the house. The front porch overlooks a lake. The home has high ceilings and heart pine flooring. The kitchen is very large and has French doors leading to the breakfast area. Also, the kitchen has large antique beams and a large marble top island. The home features a lot of architectural antiques.The dining room has a hand painted mural commissioned by a local artist. The property offers ultimate seclusion away from neighbors but yet has a community feel. It is very convenient to the city of Madison and Ridgeland for shopping and dining. The property can be divided if so desired. Interior photographs coming soon.
Active
$1,100,000
1063 Robinson Springs Rd, Madison, MS 39110
3beds
3,500sqft
Est.:
Residential, Single Family Residence
Built in 1993
10 Acres Lot
$-- Zestimate®
$314/sqft
$-- HOA
What's special
Overlooks a lakeArchitectural antiquesHigh ceilingsLarge marble top islandFrench doorsLarge antique beams
- 931 days |
- 359 |
- 5 |
Zillow last checked: 8 hours ago
Listing updated: October 07, 2025 at 09:16am
Listed by:
Dana Lott 601-942-9601,
Keller Williams 601-977-9411
Source: MLS United,MLS#: 4054583
Tour with a local agent
Facts & features
Interior
Bedrooms & bathrooms
- Bedrooms: 3
- Bathrooms: 3
- Full bathrooms: 2
- 1/2 bathrooms: 1
Heating
- Central, Electric, Natural Gas
Cooling
- Ceiling Fan(s), Electric, Exhaust Fan, Gas
Appliances
- Included: Dishwasher, Free-Standing Range, Range Hood, Refrigerator, Self Cleaning Oven
- Laundry: Laundry Room
Features
- Beamed Ceilings, Bookcases, Built-in Features, Crown Molding, Double Vanity, Entrance Foyer, High Ceilings, High Speed Internet, Kitchen Island, Sound System, Storage
- Flooring: Brick, Carpet, Hardwood
- Doors: Double Entry, French Doors, Insulated
- Windows: Double Pane Windows
- Has fireplace: Yes
- Fireplace features: Den, Gas Starter
Interior area
- Total structure area: 3,500
- Total interior livable area: 3,500 sqft
Video & virtual tour
Property
Parking
- Total spaces: 2
- Parking features: Storage, Gravel
- Garage spaces: 2
Features
- Levels: Two
- Stories: 2
- Patio & porch: Porch, Rear Porch
- Exterior features: Garden, Lighting, Private Yard, RV Hookup
- Fencing: Cross Fenced,Split Rail,Fenced
Lot
- Size: 10 Acres
- Features: Garden, Landscaped, Many Trees, Wooded
Details
- Parcel number: 071b04002/03.00
- Horse amenities: Barn, Hay Storage, Pasture, Stable(s)
Construction
Type & style
- Home type: SingleFamily
- Architectural style: Farmhouse
- Property subtype: Residential, Single Family Residence
Materials
- Brick
- Foundation: Conventional
- Roof: Architectural Shingles
Condition
- New construction: No
- Year built: 1993
Utilities & green energy
- Sewer: Waste Treatment Plant
- Water: Public
- Utilities for property: Electricity Connected, Natural Gas Connected, Sewer Not Available, Water Connected, Fiber to the House, Natural Gas in Kitchen
Community & HOA
Community
- Features: None
- Security: Fire Alarm, Security Lights, Smoke Detector(s)
- Subdivision: Metes And Bounds
Location
- Region: Madison
Financial & listing details
- Price per square foot: $314/sqft
- Tax assessed value: $298,590
- Annual tax amount: $4,000
- Date on market: 10/7/2025
- Electric utility on property: Yes
Estimated market value
Not available
Estimated sales range
Not available
$4,017/mo
Price history
Price history
| Date | Event | Price |
|---|---|---|
| 10/7/2025 | Listed for sale | $1,100,000$314/sqft |
Source: MLS United #4054583 Report a problem | ||
| 8/19/2025 | Listing removed | $1,100,000$314/sqft |
Source: MLS United #4054583 Report a problem | ||
| 7/31/2025 | Price change | $1,100,000-8.3%$314/sqft |
Source: MLS United #4054583 Report a problem | ||
| 12/17/2024 | Price change | $1,200,000-4%$343/sqft |
Source: MLS United #4054583 Report a problem | ||
| 10/15/2024 | Price change | $1,250,000-3.8%$357/sqft |
Source: MLS United #4054583 Report a problem | ||
Public tax history
Public tax history
| Year | Property taxes | Tax assessment |
|---|---|---|
| 2025 | $2,341 +3% | $29,949 -0.7% |
| 2024 | $2,273 | $30,166 0% |
| 2023 | -- | $30,171 -33% |
Find assessor info on the county website
BuyAbility℠ payment
Est. payment
$5,283/mo
Principal & interest
$4265
Property taxes
$633
Home insurance
$385
Climate risks
Neighborhood: 39110
Nearby schools
GreatSchools rating
- 10/10Madison Station Elementary SchoolGrades: K-5Distance: 3 mi
- 10/10Madison Middle SchoolGrades: 6-8Distance: 1.8 mi
- 10/10Madison Central High SchoolGrades: 10-12Distance: 2.5 mi
Schools provided by the listing agent
- Elementary: Madison Avenue
- Middle: Madison
- High: Madison Central
Source: MLS United. This data may not be complete. We recommend contacting the local school district to confirm school assignments for this home.
- Loading
- Loading
