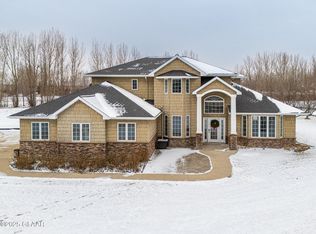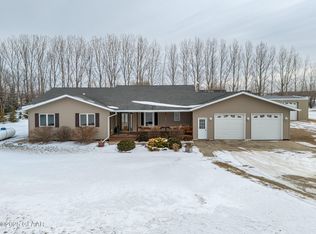Sold
Price Unknown
1063 Robin Rd NE, Grand Forks, ND 58201
5beds
4,750sqft
Residential, Single Family Residence
Built in 2008
2.72 Acres Lot
$801,000 Zestimate®
$--/sqft
$4,720 Estimated rent
Home value
$801,000
$729,000 - $881,000
$4,720/mo
Zestimate® history
Loading...
Owner options
Explore your selling options
What's special
Serene rural setting on 2.72 acres just outside Grand Forks. This Garon custom-built 4,750/sf, 5 bed, 4 bath ranch-style home includes an Open & spacious layout, vaulted ceilings, fireplace, large master with soaking tub, tile shower, & walk-in closet. Finished lower level offers a family room, game room, & workout room. Fully finished 3 stall garage with heat, floor drains, & water hookups. 30x40 Morton building & Generac generator. Call today for a private showing!
Zillow last checked: 8 hours ago
Listing updated: July 01, 2025 at 07:38am
Listed by:
Dennis Danzl 218-779-2005,
Berkshire Hathaway Homeservices Family Rea
Bought with:
David Smiley, 10488
Crary Real Estate
Source: GFBMLS,MLS#: 25-696
Facts & features
Interior
Bedrooms & bathrooms
- Bedrooms: 5
- Bathrooms: 4
- Full bathrooms: 3
- 1/2 bathrooms: 1
Primary bedroom
- Description: New Carpet
- Level: Main
Bedroom
- Description: New Carpet
- Level: Main
Bedroom
- Description: New Carpet
- Level: Main
Bedroom
- Description: New Carpet, Egress
- Level: Basement
Bedroom
- Description: Egress
- Level: Basement
Primary bathroom
- Description: Floor heat, soaking tub, tile shower, walk-in
- Level: Main
Bathroom
- Description: Full Bath
- Level: Main
Bathroom
- Description: 1/2 Bath
- Level: Main
Bathroom
- Description: Full Bath
- Level: Basement
Den
- Description: Game Room
- Level: Basement
Dining room
- Description: Formal Dining Room
- Level: Main
Exercise room
- Level: Basement
Family room
- Description: French Doors
- Level: Basement
Kitchen
- Description: SS Appliances, Dbl Oven, Gas Stove
- Level: Main
Laundry
- Description: Sink, Folding table, Storage
- Level: Main
Living room
- Description: Vaulted Ceilings, Fireplace
- Level: Main
Utility room
- Description: Generac Generator, Large Storage area
- Level: Basement
Heating
- Has Heating (Unspecified Type)
Features
- Number of fireplaces: 1
Interior area
- Total structure area: 4,750
- Total interior livable area: 4,750 sqft
- Finished area above ground: 2,375
Property
Parking
- Total spaces: 3
- Parking features: Garage Door Opener
- Attached garage spaces: 3
Features
- Patio & porch: Deck
Lot
- Size: 2.72 Acres
Details
- Parcel number: 02510100013000
Construction
Type & style
- Home type: SingleFamily
- Property subtype: Residential, Single Family Residence
Materials
- Foundation: Concrete Perimeter
Condition
- Year built: 2008
Details
- Builder name: Garon
Utilities & green energy
- Utilities for property: Air, Propane
Community & neighborhood
Location
- Region: Grand Forks
Price history
| Date | Event | Price |
|---|---|---|
| 7/1/2025 | Pending sale | $785,000$165/sqft |
Source: | ||
| 6/30/2025 | Sold | -- |
Source: | ||
| 5/30/2025 | Contingent | $785,000$165/sqft |
Source: | ||
| 5/16/2025 | Listed for sale | $785,000+6.8%$165/sqft |
Source: | ||
| 10/3/2023 | Sold | -- |
Source: Public Record Report a problem | ||
Public tax history
| Year | Property taxes | Tax assessment |
|---|---|---|
| 2024 | $5,890 +17.8% | $304,200 +19.7% |
| 2023 | $4,999 +8.4% | $254,200 +6.2% |
| 2022 | $4,613 | $239,300 |
Find assessor info on the county website
Neighborhood: 58201
Nearby schools
GreatSchools rating
- 8/10Thompson Elementary SchoolGrades: PK-6Distance: 4.7 mi
- 9/10Thompson High SchoolGrades: 6-12Distance: 4.7 mi
Schools provided by the listing agent
- Elementary: Thompson
- Middle: Thompson
- High: Thompson
Source: GFBMLS. This data may not be complete. We recommend contacting the local school district to confirm school assignments for this home.

