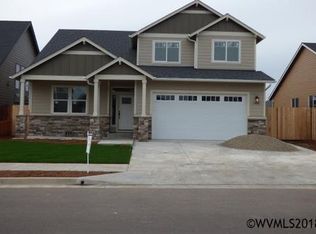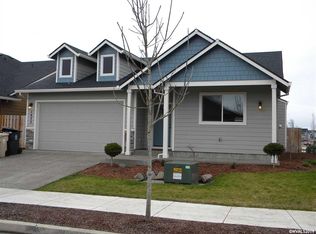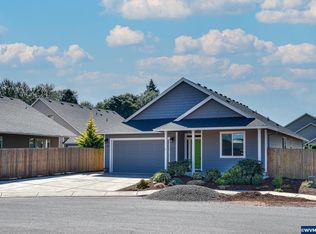Accepted Offer with Contingencies. Spacious single story home in Santiam Riverfront Estates, one of Lebanon's best kept secrets. This beautiful 1658 sq ft home near city park and the Santiam River with paved walking & bike paths. 4 bed, 2 bath home with vaulted ceilings, gas fireplace, laminate flooring, gourmet kitchen w/ SS appliances including gas range, solid granite countertops, eating bar, craftsman style cabinets & a pantry. Master bedroom has walk-in closet, dual sinks in master bath. Fully fenced and lanscaped w/ UGS & covered patio
This property is off market, which means it's not currently listed for sale or rent on Zillow. This may be different from what's available on other websites or public sources.


