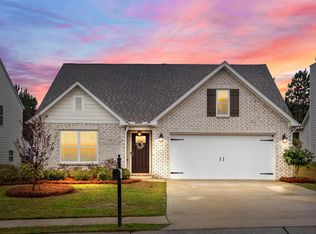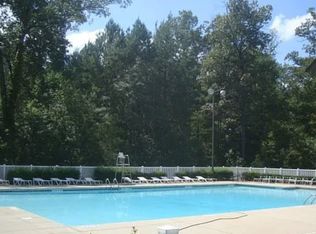Sold for $287,900
$287,900
1063 Riviera Dr, Calera, AL 35040
5beds
2,948sqft
Single Family Residence
Built in 2018
6,969.6 Square Feet Lot
$288,900 Zestimate®
$98/sqft
$2,339 Estimated rent
Home value
$288,900
$240,000 - $350,000
$2,339/mo
Zestimate® history
Loading...
Owner options
Explore your selling options
What's special
Incredible Value!! Welcome to your new home in the Timberline Golf Course Community, conveniently located just off Highway 31 and I-65 for easy commuting. This comfortable residence features 5 bedrooms, including one on the main level, along with a half bath. The second floor offers 4 additional bedrooms, 2 full baths, a large loft and the entire second level has updated tile flooring for easy cleaning. Fresh paint throughout! If you love gardening, you'll appreciate the multiple garden spaces surrounded by concrete paths, plus a second fenced area with a gate for pets or extra play area. The kitchen includes a double island, perfect for meal prep, and there's a screened-in patio off the breakfast area for enjoying your morning coffee. Plus, the community offers a pool for those hot summer days. Schedule your showing today!
Zillow last checked: 8 hours ago
Listing updated: August 19, 2025 at 05:47am
Listed by:
Brenda Blanton CELL:2057069672,
eXp Realty, LLC Central,
Cruz Blanton 205-901-3123,
eXp Realty, LLC Central
Bought with:
Lyn Berry
eXp Realty, LLC Central
Source: GALMLS,MLS#: 21413119
Facts & features
Interior
Bedrooms & bathrooms
- Bedrooms: 5
- Bathrooms: 3
- Full bathrooms: 2
- 1/2 bathrooms: 1
Primary bedroom
- Level: Second
Bedroom 1
- Level: First
Bedroom 2
- Level: Second
Bedroom 3
- Level: Second
Bedroom 4
- Level: Second
Primary bathroom
- Level: Second
Bathroom 1
- Level: First
Family room
- Level: First
Kitchen
- Features: Breakfast Bar, Eat-in Kitchen, Kitchen Island
- Level: First
Living room
- Level: First
Basement
- Area: 0
Heating
- Electric, Heat Pump, Zoned
Cooling
- Electric, Heat Pump, Zoned
Appliances
- Included: Dishwasher, Microwave, Stove-Electric, Electric Water Heater
- Laundry: Electric Dryer Hookup, Washer Hookup, Main Level, Laundry Room, Laundry (ROOM), Yes
Features
- Recessed Lighting, Split Bedroom, High Ceilings, Crown Molding, Smooth Ceilings, Soaking Tub, Linen Closet, Separate Shower, Shared Bath, Split Bedrooms, Tub/Shower Combo, Walk-In Closet(s)
- Flooring: Carpet, Hardwood, Tile
- Attic: Pull Down Stairs,Walk-In,Yes
- Number of fireplaces: 1
- Fireplace features: Tile (FIREPL), Living Room, Wood Burning
Interior area
- Total interior livable area: 2,948 sqft
- Finished area above ground: 2,948
- Finished area below ground: 0
Property
Parking
- Total spaces: 2
- Parking features: Attached, Driveway, Garage Faces Front
- Attached garage spaces: 2
- Has uncovered spaces: Yes
Features
- Levels: 2+ story
- Patio & porch: Open (PATIO), Patio
- Exterior features: None
- Pool features: In Ground, Fenced, Community
- Has view: Yes
- View description: None
- Waterfront features: No
Lot
- Size: 6,969 sqft
- Features: Interior Lot, Subdivision
Details
- Parcel number: 343062004017.000
- Special conditions: N/A
Construction
Type & style
- Home type: SingleFamily
- Property subtype: Single Family Residence
Materials
- 1 Side Brick, HardiPlank Type
- Foundation: Slab
Condition
- Year built: 2018
Utilities & green energy
- Water: Public
- Utilities for property: Sewer Connected, Underground Utilities
Community & neighborhood
Community
- Community features: Sidewalks, Street Lights, Swimming Allowed, Golf, Curbs
Location
- Region: Calera
- Subdivision: Timberline
HOA & financial
HOA
- Has HOA: Yes
- HOA fee: $400 annually
- Amenities included: Management, Recreation Facilities
- Services included: Maintenance Grounds, Utilities for Comm Areas
Other
Other facts
- Price range: $287.9K - $287.9K
- Road surface type: Paved
Price history
| Date | Event | Price |
|---|---|---|
| 8/15/2025 | Sold | $287,900-3.7%$98/sqft |
Source: | ||
| 7/12/2025 | Contingent | $299,000$101/sqft |
Source: | ||
| 6/18/2025 | Price change | $299,000-5.1%$101/sqft |
Source: | ||
| 6/5/2025 | Price change | $315,000-4.5%$107/sqft |
Source: | ||
| 4/26/2025 | Price change | $330,000-5.4%$112/sqft |
Source: | ||
Public tax history
| Year | Property taxes | Tax assessment |
|---|---|---|
| 2025 | $1,917 -5.1% | $36,260 -5% |
| 2024 | $2,021 +2.8% | $38,180 +2.7% |
| 2023 | $1,966 +19.7% | $37,160 +19.2% |
Find assessor info on the county website
Neighborhood: 35040
Nearby schools
GreatSchools rating
- 3/10Calera Elementary SchoolGrades: K-2Distance: 2 mi
- 8/10Calera Middle SchoolGrades: 6-8Distance: 5.3 mi
- 6/10Calera High SchoolGrades: 9-12Distance: 2.8 mi
Schools provided by the listing agent
- Elementary: Calera
- Middle: Calera
- High: Calera
Source: GALMLS. This data may not be complete. We recommend contacting the local school district to confirm school assignments for this home.
Get a cash offer in 3 minutes
Find out how much your home could sell for in as little as 3 minutes with a no-obligation cash offer.
Estimated market value$288,900
Get a cash offer in 3 minutes
Find out how much your home could sell for in as little as 3 minutes with a no-obligation cash offer.
Estimated market value
$288,900

