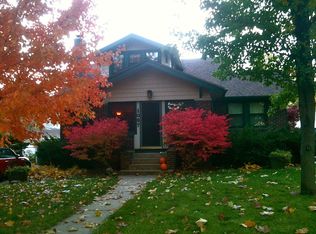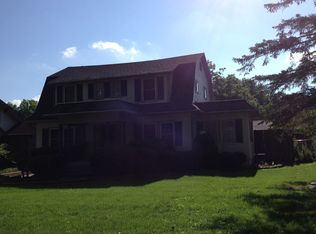Sold for $350,000 on 05/01/24
$350,000
1063 Polk Blvd, Des Moines, IA 50311
3beds
1,866sqft
Single Family Residence
Built in 1922
10,846.44 Square Feet Lot
$372,100 Zestimate®
$188/sqft
$1,995 Estimated rent
Home value
$372,100
$350,000 - $398,000
$1,995/mo
Zestimate® history
Loading...
Owner options
Explore your selling options
What's special
Become just the 4th owner of this 1922-built brick home on beautiful Polk Boulevard. For over 40 years, this family home has been cherished, and now it's ready to welcome its new owners. Step through the solid wood front door to admire the beautiful oak trim that adorns the main level. Refinished hardwood floors in the dining room hint at the potential of the oak floors beneath the carpet throughout the home. The kitchen features hickory cabinets, adding warmth and character to the heart of the home.
Plant enthusiasts will delight in the south-facing sunrooms adjoining the living room on the main level and the primary bedroom upstairs. Two additional bedrooms and a full bathroom complete the second floor, and there is storage opportunity in the attic above. Entertainment awaits in the lower level, with a bar, potential kitchen area, and 3/4 bathroom. Outside, the fully fenced backyard has everything you need with a spacious covered patio, nice lawn, and a three-car garage featuring all-new doors (2023). Situated in the highly walkable Waveland Park neighborhood, this home offers an unbeatable location - less than a mile away from the Des Moines Art Center, the Des Moines Playhouse. the Shops at Roosevelt, Roosevelt High School, Waveland Golf Course, grocery stores, restaurants, and more!
Zillow last checked: 8 hours ago
Listing updated: May 01, 2024 at 10:41am
Listed by:
Miller, Emily (515)724-4358,
Century 21 Signature,
Ethan Hokel 865-801-1887,
Century 21 Signature
Bought with:
Beth Cochran
RE/MAX Concepts
Source: DMMLS,MLS#: 691613 Originating MLS: Des Moines Area Association of REALTORS
Originating MLS: Des Moines Area Association of REALTORS
Facts & features
Interior
Bedrooms & bathrooms
- Bedrooms: 3
- Bathrooms: 2
- Full bathrooms: 1
- 3/4 bathrooms: 1
Heating
- Forced Air, Gas
Cooling
- Central Air
Appliances
- Included: Dryer, Dishwasher, Microwave, Refrigerator, Stove, Washer
Features
- Separate/Formal Dining Room
- Flooring: Carpet, Hardwood, Laminate, Tile
- Basement: Partially Finished
- Number of fireplaces: 1
- Fireplace features: Wood Burning
Interior area
- Total structure area: 1,866
- Total interior livable area: 1,866 sqft
- Finished area below ground: 0
Property
Parking
- Total spaces: 3
- Parking features: Detached, Garage, Three Car Garage
- Garage spaces: 3
Features
- Levels: Two
- Stories: 2
- Patio & porch: Covered, Patio
- Exterior features: Fully Fenced, Patio
- Fencing: Chain Link,Full
Lot
- Size: 10,846 sqft
Details
- Parcel number: 09006515000000
- Zoning: Res
Construction
Type & style
- Home type: SingleFamily
- Architectural style: Two Story
- Property subtype: Single Family Residence
Materials
- Brick
- Foundation: Block
- Roof: Asphalt,Shingle
Condition
- Year built: 1922
Utilities & green energy
- Sewer: Public Sewer
- Water: Public
Community & neighborhood
Security
- Security features: Smoke Detector(s)
Community
- Community features: Sidewalks
Location
- Region: Des Moines
Other
Other facts
- Listing terms: Cash,Conventional
- Road surface type: Concrete
Price history
| Date | Event | Price |
|---|---|---|
| 5/1/2024 | Sold | $350,000-2.8%$188/sqft |
Source: | ||
| 4/1/2024 | Pending sale | $360,000$193/sqft |
Source: | ||
| 3/21/2024 | Listed for sale | $360,000$193/sqft |
Source: | ||
Public tax history
| Year | Property taxes | Tax assessment |
|---|---|---|
| 2024 | $6,386 -1.9% | $342,100 |
| 2023 | $6,508 +0.8% | $342,100 +20% |
| 2022 | $6,456 +3.4% | $285,000 |
Find assessor info on the county website
Neighborhood: Waveland Park
Nearby schools
GreatSchools rating
- 5/10Hubbell Elementary SchoolGrades: K-5Distance: 0.4 mi
- 5/10Merrill Middle SchoolGrades: 6-8Distance: 1.1 mi
- 4/10Roosevelt High SchoolGrades: 9-12Distance: 0.4 mi
Schools provided by the listing agent
- District: Des Moines Independent
Source: DMMLS. This data may not be complete. We recommend contacting the local school district to confirm school assignments for this home.

Get pre-qualified for a loan
At Zillow Home Loans, we can pre-qualify you in as little as 5 minutes with no impact to your credit score.An equal housing lender. NMLS #10287.
Sell for more on Zillow
Get a free Zillow Showcase℠ listing and you could sell for .
$372,100
2% more+ $7,442
With Zillow Showcase(estimated)
$379,542
