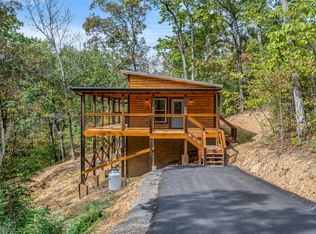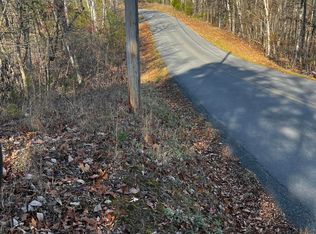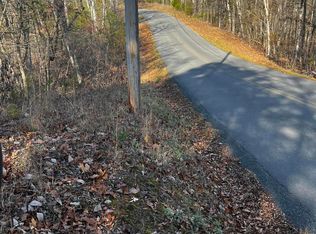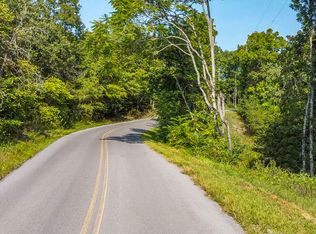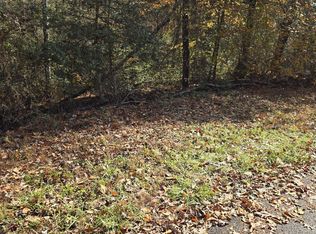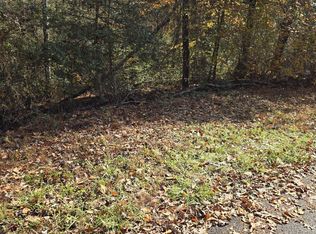PRICE REDUCTION! Build your dream cabin close to Lake Douglas and all the quaint shops and restaurants of Dandridge Tennessee. The Lake and all the fun outdoor activities that surround are a short drive from this beautiful wooded view. Topography is excellent and septic allows for a 2 bedroom or smaller. Whether you are looking for a second home, permanent residence, or an investment, this thriving and beautiful area off the lake will satisfy all your dreams of owning near the Smoky Mountains!
Lot/land
$45,000
1063 Pleasure Rd, Sevierville, TN 37862
--beds
--baths
1.2Acres
Unimproved Land, Land
Built in ----
1.2 Acres Lot
$-- Zestimate®
$--/sqft
$-- HOA
What's special
- 109 days |
- 60 |
- 2 |
Zillow last checked: 8 hours ago
Listing updated: September 08, 2025 at 08:39am
Listed by:
David Rasmussen 865-654-3283,
RAZ Realty Group, LLC 865-654-3283
Source: GSMAR, GSMMLS,MLS#: 308161
Facts & features
Property
Lot
- Size: 1.2 Acres
- Features: Sloped, Wooded
Details
- Parcel number: 7
- Zoning: R1
Utilities & green energy
- Sewer: Septic Tank
- Water: Well
Community & HOA
Community
- Subdivision: Other
HOA
- Has HOA: No
Location
- Region: Sevierville
Financial & listing details
- Annual tax amount: $27
- Date on market: 9/6/2025
- Listing terms: 1031 Exchange,Cash,Conventional,Other
- Road surface type: Paved
Estimated market value
Not available
Estimated sales range
Not available
Not available
Price history
Price history
| Date | Event | Price |
|---|---|---|
| 9/6/2025 | Price change | $45,000-92.8% |
Source: | ||
| 7/8/2025 | Price change | $621,750-2.5% |
Source: | ||
| 6/11/2025 | Price change | $637,500+38.6% |
Source: | ||
| 3/11/2025 | Listed for sale | $459,900 |
Source: | ||
Public tax history
Public tax history
Tax history is unavailable.BuyAbility℠ payment
Estimated monthly payment
Boost your down payment with 6% savings match
Earn up to a 6% match & get a competitive APY with a *. Zillow has partnered with to help get you home faster.
Learn more*Terms apply. Match provided by Foyer. Account offered by Pacific West Bank, Member FDIC.Climate risks
Neighborhood: 37862
Nearby schools
GreatSchools rating
- 7/10New Center ElementaryGrades: K-8Distance: 4.7 mi
- 5/10Sevier County High SchoolGrades: 9-12Distance: 5.3 mi
- 5/10Catlettsburg Elementary SchoolGrades: K-6Distance: 5 mi
- Loading
