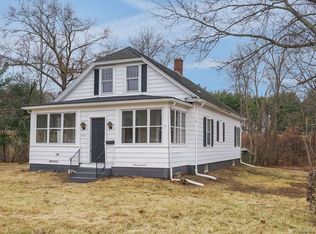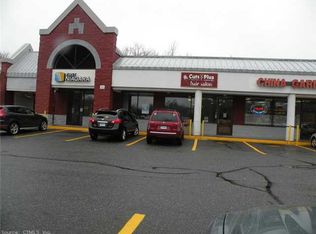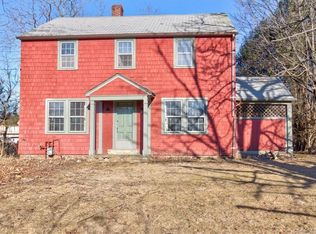Sold for $203,000
$203,000
1063 North Main Street, Killingly, CT 06241
2beds
1,125sqft
Single Family Residence
Built in 1926
0.3 Acres Lot
$210,200 Zestimate®
$180/sqft
$1,816 Estimated rent
Home value
$210,200
$153,000 - $286,000
$1,816/mo
Zestimate® history
Loading...
Owner options
Explore your selling options
What's special
Whether you are looking for a home or a place for your business, this could be the property for you! While it has most recently been a residence it is located in the GC zone. Exterior is in good condition with updates to include the roof in 2013 and siding/doors/windows in 2015, though the deck is need of repair. The interior needs some TLC but the hardwood floors will be stunning and the living room features built-ins and a pellet stove. The unfinished walk-up attic could easily become a third bedroom, an office or simply used for storage.
Zillow last checked: 8 hours ago
Listing updated: August 04, 2025 at 12:24pm
Listed by:
Loni J. Wright 860-208-1567,
RE/MAX Bell Park Realty 860-774-7600
Bought with:
Anthony Chabot, REB.0795000
Chabot & Associates Real Estate
Source: Smart MLS,MLS#: 24104535
Facts & features
Interior
Bedrooms & bathrooms
- Bedrooms: 2
- Bathrooms: 1
- Full bathrooms: 1
Primary bedroom
- Level: Main
Bedroom
- Level: Main
Living room
- Level: Main
Heating
- Forced Air, Natural Gas
Cooling
- None
Appliances
- Included: Oven/Range, Refrigerator, Water Heater
- Laundry: Main Level
Features
- Windows: Thermopane Windows
- Basement: Full,Unfinished
- Attic: Floored,Walk-up
- Has fireplace: No
Interior area
- Total structure area: 1,125
- Total interior livable area: 1,125 sqft
- Finished area above ground: 1,125
- Finished area below ground: 0
Property
Parking
- Total spaces: 1
- Parking features: Detached
- Garage spaces: 1
Features
- Patio & porch: Porch, Deck
Lot
- Size: 0.30 Acres
- Features: Level
Details
- Parcel number: 1693424
- Zoning: GC
Construction
Type & style
- Home type: SingleFamily
- Architectural style: Bungalow
- Property subtype: Single Family Residence
Materials
- Vinyl Siding
- Foundation: Concrete Perimeter
- Roof: Asphalt
Condition
- New construction: No
- Year built: 1926
Utilities & green energy
- Sewer: Public Sewer
- Water: Public, Well
Green energy
- Energy efficient items: Windows
Community & neighborhood
Location
- Region: Killingly
- Subdivision: Dayville
Price history
| Date | Event | Price |
|---|---|---|
| 7/31/2025 | Sold | $203,000+1.5%$180/sqft |
Source: | ||
| 6/17/2025 | Listed for sale | $200,000+20.5%$178/sqft |
Source: | ||
| 4/30/2025 | Sold | $166,000+3.8%$148/sqft |
Source: Public Record Report a problem | ||
| 2/9/2022 | Listing removed | -- |
Source: | ||
| 11/8/2021 | Contingent | $160,000$142/sqft |
Source: | ||
Public tax history
| Year | Property taxes | Tax assessment |
|---|---|---|
| 2025 | $2,954 +6.2% | $125,990 |
| 2024 | $2,781 +50.9% | $125,990 +95.8% |
| 2023 | $1,843 +6.5% | $64,330 |
Find assessor info on the county website
Neighborhood: Dayville
Nearby schools
GreatSchools rating
- NAKillingly Central SchoolGrades: PK-1Distance: 0.8 mi
- 4/10Killingly Intermediate SchoolGrades: 5-8Distance: 1.4 mi
- 4/10Killingly High SchoolGrades: 9-12Distance: 1.5 mi

Get pre-qualified for a loan
At Zillow Home Loans, we can pre-qualify you in as little as 5 minutes with no impact to your credit score.An equal housing lender. NMLS #10287.


