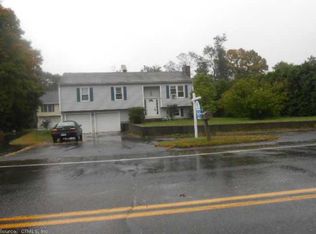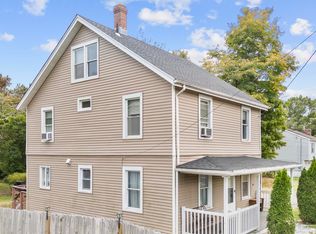Come check out this beautiful kept hidden gem on North Colony Rd. Situated on a rear lot that offers an abundance of privacy with the lightly wooded surroundings and a large fenced in private backyard. Close to all the amenities you need shopping, recreational, restaurants, and public transportation this home checks off everything. This home can accommodate all your friends and family with a nice wide open floor plan upstairs and a finished basement with a half bath perfect for entertainment . Sellers are the original owner and have meticulously maintained this beautiful home. Make sure to schedule your appointment today this home won't last long!
This property is off market, which means it's not currently listed for sale or rent on Zillow. This may be different from what's available on other websites or public sources.


