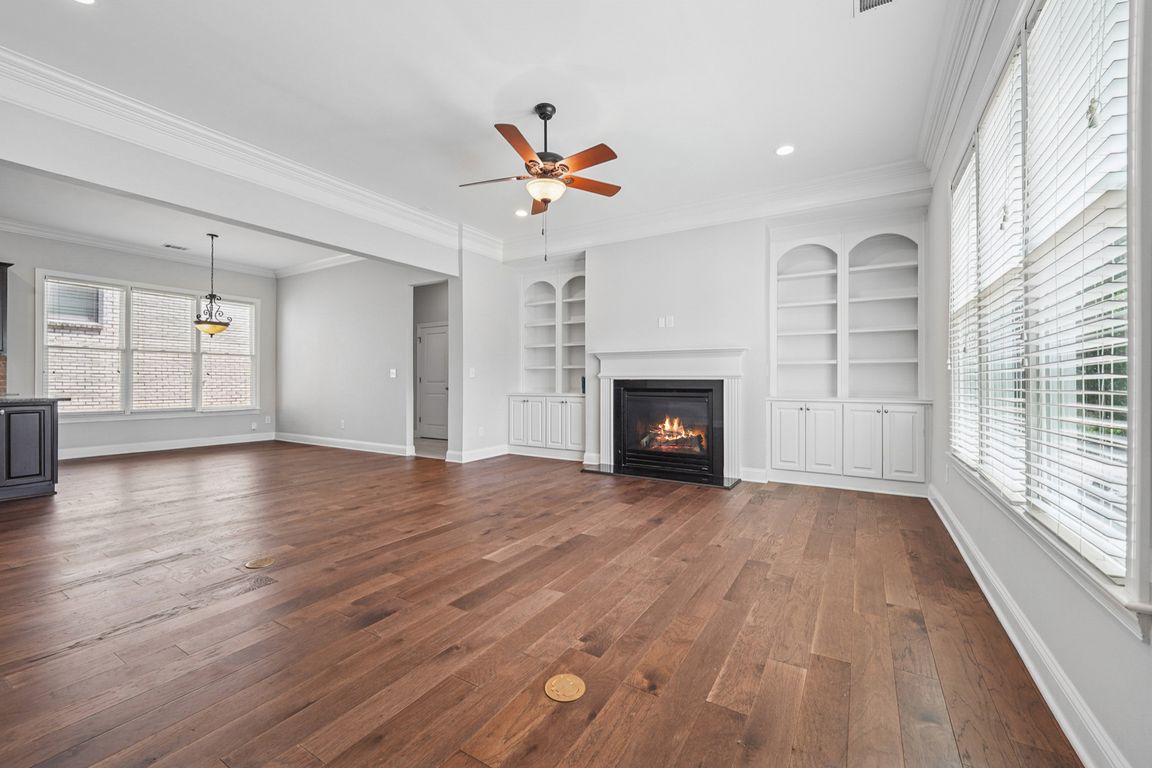
ActivePrice cut: $25K (10/29)
$750,000
4beds
3,983sqft
1063 Merrivale Chase, Roswell, GA 30075
4beds
3,983sqft
Single family residence, residential
Built in 2014
7,840 sqft
2 Attached garage spaces
$188 price/sqft
$2,800 annually HOA fee
What's special
Modern designHardwood floorsBeautifully appointed kitchenOpen layoutGated neighborhoodTree lined streetsMain level study
Welcome to this dreamy, spacious home in a charming, gated neighborhood with tree lined streets. An elegant brick traditional that blends timeless charm with modern design, all just minutes from unbeatable access to GA-400 and all the shopping and restaurants on the Holcomb Bridge corridor. Step inside ...
- 110 days |
- 1,778 |
- 103 |
Likely to sell faster than
Source: FMLS GA,MLS#: 7623480
Travel times
Living Room
Kitchen
Primary Bedroom
Zillow last checked: 8 hours ago
Listing updated: November 13, 2025 at 02:18pm
Listing Provided by:
Teresa Lynne,
House Of Modern Realty, LLC
Source: FMLS GA,MLS#: 7623480
Facts & features
Interior
Bedrooms & bathrooms
- Bedrooms: 4
- Bathrooms: 4
- Full bathrooms: 3
- 1/2 bathrooms: 1
Rooms
- Room types: Bonus Room, Family Room, Living Room, Office
Primary bedroom
- Features: None
- Level: None
Bedroom
- Features: None
Primary bathroom
- Features: Double Vanity, Separate Tub/Shower
Dining room
- Features: Seats 12+, Separate Dining Room
Kitchen
- Features: Breakfast Room, Cabinets Stain, Kitchen Island, Pantry Walk-In, Stone Counters, View to Family Room
Heating
- Forced Air, Natural Gas, Zoned
Cooling
- Ceiling Fan(s), Central Air, Zoned
Appliances
- Included: Dishwasher, Electric Cooktop
- Laundry: Laundry Room, Upper Level
Features
- Bookcases, Double Vanity, Entrance Foyer, High Ceilings 9 ft Main, Tray Ceiling(s), Walk-In Closet(s)
- Flooring: Carpet, Hardwood
- Windows: Insulated Windows
- Basement: None
- Attic: Pull Down Stairs
- Number of fireplaces: 1
- Fireplace features: Factory Built, Family Room
- Common walls with other units/homes: No Common Walls
Interior area
- Total structure area: 3,983
- Total interior livable area: 3,983 sqft
Video & virtual tour
Property
Parking
- Total spaces: 2
- Parking features: Attached, Garage, Garage Faces Side, Kitchen Level, Level Driveway
- Attached garage spaces: 2
- Has uncovered spaces: Yes
Accessibility
- Accessibility features: None
Features
- Levels: Two
- Stories: 2
- Patio & porch: Covered, Enclosed, Rear Porch, Screened
- Exterior features: Other, No Dock
- Pool features: None
- Spa features: None
- Fencing: Back Yard,Fenced,Privacy,Wood
- Has view: Yes
- View description: Other
- Waterfront features: None
- Body of water: None
Lot
- Size: 7,840.8 Square Feet
- Features: Corner Lot, Landscaped, Level
Details
- Additional structures: None
- Parcel number: 12 230005370950
- Other equipment: Irrigation Equipment
- Horse amenities: None
Construction
Type & style
- Home type: SingleFamily
- Architectural style: Traditional
- Property subtype: Single Family Residence, Residential
Materials
- Brick Front, Cement Siding
- Foundation: See Remarks
- Roof: Composition,Ridge Vents
Condition
- Resale
- New construction: No
- Year built: 2014
Utilities & green energy
- Electric: 110 Volts
- Sewer: Public Sewer
- Water: Public
- Utilities for property: Cable Available, Electricity Available, Natural Gas Available, Underground Utilities
Green energy
- Energy efficient items: Insulation, Thermostat, Water Heater, Windows
- Energy generation: None
- Water conservation: Low-Flow Fixtures
Community & HOA
Community
- Features: Gated, Homeowners Assoc, Pool, Sidewalks, Street Lights, Other
- Security: Carbon Monoxide Detector(s), Security Gate, Smoke Detector(s)
- Subdivision: Heatherton
HOA
- Has HOA: Yes
- Services included: Maintenance Grounds, Swim
- HOA fee: $2,800 annually
Location
- Region: Roswell
Financial & listing details
- Price per square foot: $188/sqft
- Tax assessed value: $655,300
- Annual tax amount: $6,847
- Date on market: 7/29/2025
- Cumulative days on market: 109 days
- Listing terms: Cash,Conventional,FHA
- Electric utility on property: Yes
- Road surface type: Paved