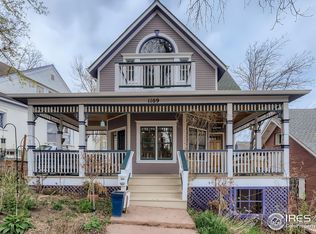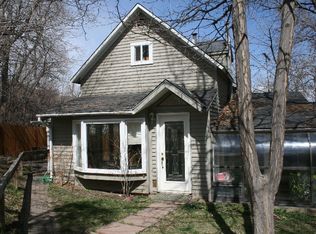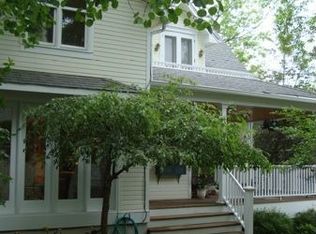Sold for $1,815,000 on 10/16/24
$1,815,000
1063 Mapleton Ave, Boulder, CO 80304
4beds
3,107sqft
Residential-Detached, Residential
Built in 1900
3,857 Square Feet Lot
$1,779,200 Zestimate®
$584/sqft
$7,664 Estimated rent
Home value
$1,779,200
$1.65M - $1.90M
$7,664/mo
Zestimate® history
Loading...
Owner options
Explore your selling options
What's special
On Historic Mapleton Hill along the picturesque Farmers Ditch, this turn of the century home is surrounded by colorful gardens and a wooded natural landscape. Enjoy the shade, the view, and relax or entertain on the welcoming front porch. This picture perfect Victorian with modern updates maintains historic charm and period details. The main floor features a formal sitting room, casual family room with a gas fireplace, and dining room opening to an inviting kitchen with Viking, Subzero and Miele appliances. Off the kitchen is a private deck with a covered seating area - ideal for al fresco dining. Upstairs are three bedrooms and two baths including the primary suite which features vaulted ceilings and a private deck with foothills views. The walkout lower level has a fourth bedroom, recreation room, bath, laundry room and storage - with its separate entrance ideal for in-law. The irrigated front garden is fully developed and low maintenance. In Boulder's sweet spot, walk to Pearl Street or foothill trails.
Zillow last checked: 8 hours ago
Listing updated: October 17, 2024 at 02:51pm
Listed by:
John Hoeffler 720-564-6014,
WK Real Estate
Bought with:
Mary Herre
Live West Realty
Source: IRES,MLS#: 1015397
Facts & features
Interior
Bedrooms & bathrooms
- Bedrooms: 4
- Bathrooms: 4
- Full bathrooms: 1
- 3/4 bathrooms: 2
- 1/2 bathrooms: 1
Primary bedroom
- Area: 180
- Dimensions: 15 x 12
Bedroom 2
- Area: 121
- Dimensions: 11 x 11
Bedroom 3
- Area: 100
- Dimensions: 10 x 10
Bedroom 4
- Area: 169
- Dimensions: 13 x 13
Dining room
- Area: 144
- Dimensions: 12 x 12
Family room
- Area: 168
- Dimensions: 14 x 12
Kitchen
- Area: 190
- Dimensions: 19 x 10
Living room
- Area: 168
- Dimensions: 14 x 12
Heating
- Forced Air
Cooling
- Central Air, Ceiling Fan(s)
Appliances
- Included: Gas Range/Oven, Dishwasher, Refrigerator, Washer, Dryer
- Laundry: Washer/Dryer Hookups, In Basement
Features
- Separate Dining Room, Cathedral/Vaulted Ceilings, Open Floorplan, Pantry, Walk-In Closet(s), Steam Shower, High Ceilings, Open Floor Plan, Walk-in Closet, 9ft+ Ceilings
- Flooring: Wood, Wood Floors, Other, Carpet
- Windows: Window Coverings, Bay Window(s), Skylight(s), Bay or Bow Window, Skylights
- Basement: Partially Finished,Walk-Out Access,Sump Pump
- Has fireplace: Yes
- Fireplace features: Gas, Family/Recreation Room Fireplace
Interior area
- Total structure area: 3,107
- Total interior livable area: 3,107 sqft
- Finished area above ground: 1,979
- Finished area below ground: 1,128
Property
Parking
- Total spaces: 1
- Parking features: Garage Door Opener
- Garage spaces: 1
- Details: Garage Type: Detached
Features
- Levels: Two
- Stories: 2
- Patio & porch: Deck
- Has view: Yes
- View description: Hills
Lot
- Size: 3,857 sqft
- Features: Sidewalks, Lawn Sprinkler System, Sloped, Abuts Ditch, Within City Limits
Details
- Parcel number: R0001823
- Zoning: RES
- Special conditions: Private Owner
Construction
Type & style
- Home type: SingleFamily
- Architectural style: Victorian
- Property subtype: Residential-Detached, Residential
Materials
- Wood/Frame, Stone
- Roof: Composition
Condition
- Not New, Previously Owned
- New construction: No
- Year built: 1900
Utilities & green energy
- Electric: Electric, Xcel
- Gas: Natural Gas, Xcel
- Sewer: City Sewer
- Water: City Water, City
- Utilities for property: Natural Gas Available, Electricity Available, Cable Available
Green energy
- Energy efficient items: Southern Exposure
Community & neighborhood
Location
- Region: Boulder
- Subdivision: Mapleton Hill
Other
Other facts
- Listing terms: Cash,Conventional
- Road surface type: Paved
Price history
| Date | Event | Price |
|---|---|---|
| 10/16/2024 | Sold | $1,815,000-0.5%$584/sqft |
Source: | ||
| 9/19/2024 | Pending sale | $1,825,000$587/sqft |
Source: | ||
| 8/30/2024 | Price change | $1,825,000-3.4%$587/sqft |
Source: | ||
| 7/30/2024 | Listed for sale | $1,890,000-4.8%$608/sqft |
Source: | ||
| 7/30/2024 | Listing removed | -- |
Source: | ||
Public tax history
| Year | Property taxes | Tax assessment |
|---|---|---|
| 2024 | $10,675 -11.6% | $127,300 -19.1% |
| 2023 | $12,081 +4.9% | $157,354 +21% |
| 2022 | $11,520 +14.1% | $130,097 -2.8% |
Find assessor info on the county website
Neighborhood: Mapleton Hill
Nearby schools
GreatSchools rating
- 8/10Whittier Elementary SchoolGrades: K-5Distance: 0.7 mi
- 5/10Casey Middle SchoolGrades: 6-8Distance: 0.2 mi
- 10/10Boulder High SchoolGrades: 9-12Distance: 0.7 mi
Schools provided by the listing agent
- Elementary: Whittier
- Middle: Casey
- High: Boulder
Source: IRES. This data may not be complete. We recommend contacting the local school district to confirm school assignments for this home.

Get pre-qualified for a loan
At Zillow Home Loans, we can pre-qualify you in as little as 5 minutes with no impact to your credit score.An equal housing lender. NMLS #10287.
Sell for more on Zillow
Get a free Zillow Showcase℠ listing and you could sell for .
$1,779,200
2% more+ $35,584
With Zillow Showcase(estimated)
$1,814,784

