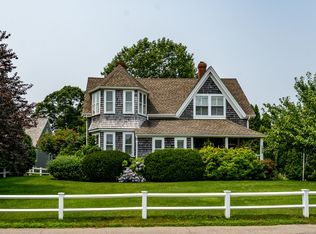First time on the market! This home has been in the same family since 1955. It has five bedrooms and two and a half bathrooms. It has 15 rooms. There is a legal apartment. A fireplace is in the living room. Several upgrades such as the kitchen, bathroom, electric panel, fireplace. Hardwood floors and tile. Town water. Gas heat. Title five. Decks and patio. Parking for four. It is near downtown. The owner is motivated. The home is being sold ''as is''.
This property is off market, which means it's not currently listed for sale or rent on Zillow. This may be different from what's available on other websites or public sources.
