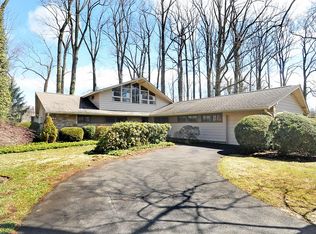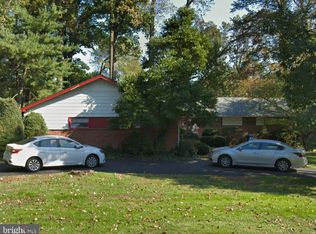Introducing this 3/4 Bedroom, 2.5 Bath Ranch home located in the desirable Crosswicks neighborhood of Rydal. Once you step into this home you are greeted by a spacious Dining Room with parquet wood floors, a double closet, a large picture window that overlooks a flagstone patio and a partial Stone wall that allows access to the spacious Living Room. The Living Room features a wood-burning fireplace perfect on those cold winter nights and door access to the flagstone patio. There is a cozy Den with a closet. The large eat-in Kitchen has Oak cabinets, granite counter-tops and back-splash, stainless steel appliances and a skylight. Off of the Kitchen is a Room that could be used as a Family Room, Office or a 4th Bedroom with a Powder Room and a built-in storage closet. The Laundry Room is located off of the Kitchen area. There is also door access to the two car attached garage with a storage area. Off of the Dining Room is a hallway that gives access to the Main Bedroom featuring a wall of closets and a Main Bathroom with a stall shower. There are two additional Bedrooms with good closet space. The Hall Bath has a Tub/Shower combo with tile surround and a tile floor. This home features a newer full house generator and newer central air. In addition, this home offers manicured trees and sidewalks for daily walks. This home is a must see, make your appointment today! 2022-12-08
This property is off market, which means it's not currently listed for sale or rent on Zillow. This may be different from what's available on other websites or public sources.

