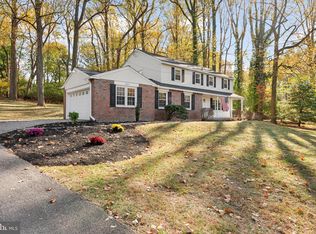Take a tour of this classic two story four-bedroom, two and a half bath, center hall brick front Colonial situated on a full acre in highly sought- after West Chester. The peaceful family neighborhood, the setting of this property as well as the home itself all provide for incredible living. The first level has a beautiful entrance way. To the left is a spacious living room and to the right can be converted into a nice dining area. A nice open kitchen with stainless steel appliances and plenty of room for entertaining. The kitchen leads right into a great room with nice views leading out of the back yard. There is a nice size deck of the kitchen/family room area. Upstairs is a master suite with private bath and walk in closets. There are 3 other bedrooms and a full size bath. Enjoy wonderful family time and cook-outs in a quiet backyard with a large deck and a property that backs up to serene 148-acre Oakbourne Park and the walking and jogging trails that surround the Park. Located in the award-winning West Chester Area School District and with convenient access to major highways and only a few minutes to the great dining, shopping and cultural events of downtown West Chester. Move-in-ready with recently updated: roof, siding, windows, air conditioner, heater, and water heater. A large new shed in the back of the property will house all your gardening and lawn tools. All this with low taxes and a One Year Home Warranty included ~ WOW! 2020-06-25
This property is off market, which means it's not currently listed for sale or rent on Zillow. This may be different from what's available on other websites or public sources.
