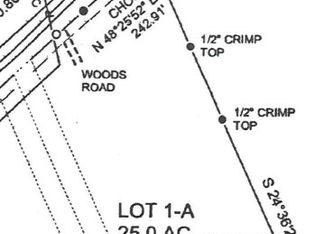Sold for $269,000 on 04/28/25
$269,000
1063 Holston Rd, Auburn, AL 36879
2beds
1,865sqft
Single Family Residence
Built in 1930
0.7 Acres Lot
$274,500 Zestimate®
$144/sqft
$989 Estimated rent
Home value
$274,500
Estimated sales range
Not available
$989/mo
Zestimate® history
Loading...
Owner options
Explore your selling options
What's special
Nestled on a quiet road in DOWNTOWN WAVERLY (literally around the corner from The Waverly Local and all that Waverly has to offer), you will find the most charming home. Built in the 1930s w/ lots of upgrades since, this cozy home sits on 0.7 +/- acres, has a small fenced yard, outside storage, and so much more. Stepping from the front porch, that was made to host a few rocking chairs, into the large entry boasting a 12ft ceiling and you will be immersed in the older home charm. To the left is a bonus room that could also be used as a 3rd bedroom/office/game room. To the right is the 2nd bedroom and primary both of which have a 12ft ceiling and large closet. Moving from the entry to the open concept living/kitchen combo, take note of the wonderful natural light that floods the living room and makes it the perfect place for plants to bask in the sun. Off the kitchen is the formal dining room which leads to the laundry room, bathroom, and the primary bedroom. This home won't last long!
Zillow last checked: 8 hours ago
Listing updated: April 28, 2025 at 08:35am
Listed by:
STEPHANIE LANGLEY,
RE/MAX PROFESSIONAL PARTNERS 334-826-7111,
RENEA ALLEN,
RE/MAX PROFESSIONAL PARTNERS
Bought with:
ASHLEY BAATH, 107778
THE NEST COLLECTIVE, LLC
Source: LCMLS,MLS#: 173750Originating MLS: Lee County Association of REALTORS
Facts & features
Interior
Bedrooms & bathrooms
- Bedrooms: 2
- Bathrooms: 1
- Full bathrooms: 1
- Main level bathrooms: 1
Primary bedroom
- Description: 12ft ceilings and lots of storage space.,Flooring: Plank,Simulated Wood
- Level: First
Bedroom 2
- Description: 12ft ceilings and is a large bedroom.,Flooring: Plank,Simulated Wood
- Level: First
Bonus room
- Description: This could be used as a 3rd bedroom or bonus room.,Flooring: Plank,Simulated Wood
- Level: First
Dining room
- Description: Located off the kitchen.,Flooring: Plank,Simulated Wood
- Level: First
Kitchen
- Description: Nice size kitchen with plenty of cabinets that is open to the living room.,Flooring: Linoleum
- Level: First
Living room
- Description: Talk about natural light! This living room is open to the kitchen and has access to the back yard.,Flooring: Linoleum
- Level: First
Heating
- Electric, Propane
Cooling
- Central Air, Electric
Appliances
- Included: Some Electric Appliances, Dishwasher, Electric Range, Stove
- Laundry: Washer Hookup, Dryer Hookup
Features
- Ceiling Fan(s), Separate/Formal Dining Room, Primary Downstairs, Living/Dining Room
- Flooring: Linoleum, Plank, Simulated Wood, Wood
- Basement: Crawl Space
- Has fireplace: Yes
- Fireplace features: Multiple, Other, See Remarks
Interior area
- Total interior livable area: 1,865 sqft
- Finished area above ground: 1,865
- Finished area below ground: 0
Property
Features
- Levels: One
- Stories: 1
- Patio & porch: Rear Porch
- Exterior features: Storage
- Pool features: None
- Fencing: Partial
- Has view: Yes
- View description: None
Lot
- Size: 0.70 Acres
- Features: <1 Acre, None
Details
- Parcel number: 2303070001039.001
Construction
Type & style
- Home type: SingleFamily
- Property subtype: Single Family Residence
Materials
- Vinyl Siding
Condition
- Year built: 1930
Utilities & green energy
- Utilities for property: Propane, Septic Available, Water Available
Community & neighborhood
Location
- Region: Auburn
- Subdivision: METES & BOUNDS
Price history
| Date | Event | Price |
|---|---|---|
| 4/28/2025 | Sold | $269,000-10%$144/sqft |
Source: LCMLS #173750 Report a problem | ||
| 3/21/2025 | Pending sale | $299,000$160/sqft |
Source: LCMLS #173750 Report a problem | ||
| 3/3/2025 | Listed for sale | $299,000$160/sqft |
Source: LCMLS #173750 Report a problem | ||
Public tax history
| Year | Property taxes | Tax assessment |
|---|---|---|
| 2024 | $326 | $8,340 |
| 2023 | $326 | $8,340 |
| 2022 | $326 +17.9% | $8,340 +14.2% |
Find assessor info on the county website
Neighborhood: 36879
Nearby schools
GreatSchools rating
- 2/10Lafayette Eastside Elementary SchoolGrades: PK-5Distance: 15.6 mi
- 2/10John P Powell Middle SchoolGrades: 6-8Distance: 15.6 mi
- 1/10Lafayette High SchoolGrades: 9-12Distance: 15.5 mi
Schools provided by the listing agent
- Elementary: EAST SIDE ELEMENTARY
- Middle: EAST SIDE ELEMENTARY
Source: LCMLS. This data may not be complete. We recommend contacting the local school district to confirm school assignments for this home.

Get pre-qualified for a loan
At Zillow Home Loans, we can pre-qualify you in as little as 5 minutes with no impact to your credit score.An equal housing lender. NMLS #10287.
Sell for more on Zillow
Get a free Zillow Showcase℠ listing and you could sell for .
$274,500
2% more+ $5,490
With Zillow Showcase(estimated)
$279,990