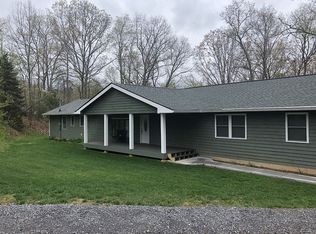Like New and Sweetly Updated 2BR/2BA with Bonus Room to use for 3rd BR, office, or play room just waiting for you to call it home! All new wiring, new heat pump, new paint throughout, new trim, new appliances, new insulated laundry/utility room, updated bath, new countertops and kitchen island, all new windows, new flooring, and new front covered porch. This home is such a jewel and will make a special first time home or a perfect place if you are seeking a one level home for years to come. Level yard with elevated wooded area behind plus an additional .29 acre lot across the road that borders a free flowing creek, perfect for picnic area or outdoor recreation. Awesome home, don't miss the opportunity to make it yours.
This property is off market, which means it's not currently listed for sale or rent on Zillow. This may be different from what's available on other websites or public sources.

