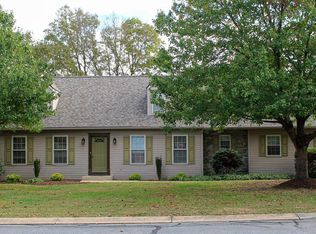Sold for $425,000 on 05/02/23
$425,000
1063 Hearthstone Rd, Lancaster, PA 17603
4beds
2,374sqft
Single Family Residence
Built in 1997
0.8 Acres Lot
$510,300 Zestimate®
$179/sqft
$2,953 Estimated rent
Home value
$510,300
$485,000 - $536,000
$2,953/mo
Zestimate® history
Loading...
Owner options
Explore your selling options
What's special
OPEN HOUSE 11 - Noon SUNDAY APRIL 9th *Beautiful 4 Bedroom 2.5 Bath Two Story home nestled on a private .8 acres with large rear yard and a spring-fed babbling brook*Enjoy entertaining on the spacious maintenance free deck*First floor family room with brick fireplace and patio doors to deck*Remodeled eat-in kitchen with quartz counters, corian backsplash, SS appliances*Breakfast area and Dining Room overlooks lush yard*Walkout Basement with garage door for workshop, lawn equipment*Large front porch*Living room can be office*Roof (2019)*First flor laundry room*2 car garage
Zillow last checked: 8 hours ago
Listing updated: May 03, 2023 at 12:23am
Listed by:
Steve Huber 717-203-4906,
RE/MAX Pinnacle
Bought with:
Steve Huber, AB045629A
RE/MAX Pinnacle
Source: Bright MLS,MLS#: PALA2032824
Facts & features
Interior
Bedrooms & bathrooms
- Bedrooms: 4
- Bathrooms: 3
- Full bathrooms: 2
- 1/2 bathrooms: 1
- Main level bathrooms: 1
Basement
- Area: 0
Heating
- Heat Pump, Electric
Cooling
- Central Air, Electric
Appliances
- Included: Microwave, Dishwasher, Oven/Range - Electric, Refrigerator, Electric Water Heater
- Laundry: Main Level, Laundry Room
Features
- Built-in Features, Breakfast Area, Eat-in Kitchen, Primary Bath(s), Bathroom - Tub Shower, Walk-In Closet(s), Upgraded Countertops, Formal/Separate Dining Room
- Flooring: Wood
- Basement: Full,Exterior Entry,Rear Entrance,Workshop,Walk-Out Access,Unfinished,Windows
- Number of fireplaces: 1
Interior area
- Total structure area: 2,374
- Total interior livable area: 2,374 sqft
- Finished area above ground: 2,374
- Finished area below ground: 0
Property
Parking
- Total spaces: 2
- Parking features: Garage Faces Front, Asphalt, Attached
- Attached garage spaces: 2
- Has uncovered spaces: Yes
Accessibility
- Accessibility features: None
Features
- Levels: Two
- Stories: 2
- Patio & porch: Deck
- Pool features: None
- Has view: Yes
- View description: Creek/Stream, Trees/Woods
- Has water view: Yes
- Water view: Creek/Stream
Lot
- Size: 0.80 Acres
- Features: Cul-De-Sac, Stream/Creek
Details
- Additional structures: Above Grade, Below Grade
- Parcel number: 4108854300000
- Zoning: RESIDENTIAL
- Special conditions: Standard
Construction
Type & style
- Home type: SingleFamily
- Architectural style: Colonial,Traditional
- Property subtype: Single Family Residence
Materials
- Vinyl Siding, Stone
- Foundation: Block
- Roof: Composition
Condition
- New construction: No
- Year built: 1997
Utilities & green energy
- Electric: 200+ Amp Service
- Sewer: Public Sewer
- Water: Well
Community & neighborhood
Location
- Region: Lancaster
- Subdivision: Shadowstone North
- Municipality: MANOR TWP
Other
Other facts
- Listing agreement: Exclusive Right To Sell
- Ownership: Fee Simple
Price history
| Date | Event | Price |
|---|---|---|
| 5/2/2023 | Sold | $425,000+10.4%$179/sqft |
Source: | ||
| 4/12/2023 | Pending sale | $385,000$162/sqft |
Source: | ||
| 4/7/2023 | Listed for sale | $385,000$162/sqft |
Source: | ||
Public tax history
| Year | Property taxes | Tax assessment |
|---|---|---|
| 2025 | $6,139 +3.9% | $270,500 |
| 2024 | $5,907 | $270,500 |
| 2023 | $5,907 +1.9% | $270,500 |
Find assessor info on the county website
Neighborhood: 17603
Nearby schools
GreatSchools rating
- 7/10Central Manor El SchoolGrades: K-6Distance: 2.4 mi
- 8/10Manor Middle SchoolGrades: 7-8Distance: 0.7 mi
- 7/10Penn Manor High SchoolGrades: 9-12Distance: 1.6 mi
Schools provided by the listing agent
- District: Penn Manor
Source: Bright MLS. This data may not be complete. We recommend contacting the local school district to confirm school assignments for this home.

Get pre-qualified for a loan
At Zillow Home Loans, we can pre-qualify you in as little as 5 minutes with no impact to your credit score.An equal housing lender. NMLS #10287.
Sell for more on Zillow
Get a free Zillow Showcase℠ listing and you could sell for .
$510,300
2% more+ $10,206
With Zillow Showcase(estimated)
$520,506