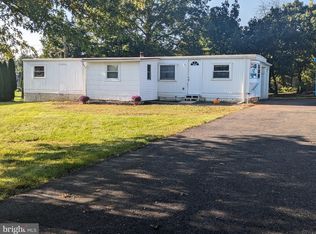Sold for $315,000 on 06/16/23
$315,000
1063 Graber Rd, Red Hill, PA 18076
3beds
1,530sqft
Single Family Residence
Built in 1964
0.99 Acres Lot
$375,800 Zestimate®
$206/sqft
$2,416 Estimated rent
Home value
$375,800
$357,000 - $395,000
$2,416/mo
Zestimate® history
Loading...
Owner options
Explore your selling options
What's special
Welcome to this lovely home who is awaiting its new homeowner. This is a Bi-Level home sitting on just shy an acre of property on a very quiet street. Head to the main living floor to see its beautiful natural hardwood flooring which extend through the dining area and down the hall into each of the three bedrooms. Have your morning coffee and relax on your large sized deck right through your dining area sliders. Head downstairs to a large bonus finished living space with an additional full bath and an extra room that could also be used an additional bedroom, storage, pantry, pet room, etc. Sliders from the lower level will take you out to a covered sitting area to enjoy the amazing back yard space. This is a must see! Opportunity. Some updating, cleaning and landscaping will provide you with instant equity. Rare to find in this market. Limited showing hours 5pm to 8pm Monday thru Thursday and 10am to 7pm Saturday and Sunday. No showings Friday.
Zillow last checked: 8 hours ago
Listing updated: June 16, 2023 at 05:05pm
Listed by:
Stephen Marchese 215-530-8791,
RE/MAX Central - Blue Bell
Bought with:
Bob Raynor, AB068458
BHHS Fox & Roach-Collegeville
Source: Bright MLS,MLS#: PAMC2069494
Facts & features
Interior
Bedrooms & bathrooms
- Bedrooms: 3
- Bathrooms: 2
- Full bathrooms: 2
- Main level bathrooms: 2
- Main level bedrooms: 3
Basement
- Area: 80
Heating
- Central, Summer/Winter Changeover, Baseboard, Oil
Cooling
- Central Air, Electric
Appliances
- Included: Microwave, Oven/Range - Electric, Water Heater
- Laundry: Lower Level
Features
- Ceiling Fan(s), Combination Dining/Living, Dining Area, Open Floorplan
- Basement: Heated,Partial,Exterior Entry,Interior Entry,Combination,Garage Access,Partially Finished,Rear Entrance,Walk-Out Access
- Has fireplace: No
Interior area
- Total structure area: 1,610
- Total interior livable area: 1,530 sqft
- Finished area above ground: 1,530
Property
Parking
- Total spaces: 7
- Parking features: Garage Faces Front, Asphalt, Driveway, Attached
- Attached garage spaces: 1
- Uncovered spaces: 6
Accessibility
- Accessibility features: None
Features
- Levels: Bi-Level,One
- Stories: 1
- Pool features: None
Lot
- Size: 0.99 Acres
- Dimensions: 108 x 401
- Features: SideYard(s), Rear Yard, Front Yard, Level, Rural
Details
- Additional structures: Above Grade, Below Grade
- Parcel number: 570001102002
- Zoning: R
- Special conditions: Standard
Construction
Type & style
- Home type: SingleFamily
- Architectural style: Traditional
- Property subtype: Single Family Residence
Materials
- Vinyl Siding
- Foundation: Block
Condition
- New construction: No
- Year built: 1964
Utilities & green energy
- Electric: Circuit Breakers, 200+ Amp Service
- Sewer: On Site Septic
- Water: Well
- Utilities for property: Cable Available, Electricity Available, Multiple Phone Lines
Community & neighborhood
Location
- Region: Red Hill
- Subdivision: None Available
- Municipality: UPPER HANOVER TWP
Other
Other facts
- Listing agreement: Exclusive Right To Sell
- Listing terms: Cash,Conventional,FHA,VA Loan
- Ownership: Fee Simple
Price history
| Date | Event | Price |
|---|---|---|
| 6/16/2023 | Sold | $315,000-3.1%$206/sqft |
Source: | ||
| 5/18/2023 | Pending sale | $325,000$212/sqft |
Source: | ||
| 5/13/2023 | Price change | $325,000-7.1%$212/sqft |
Source: | ||
| 5/7/2023 | Listed for sale | $350,000+105.9%$229/sqft |
Source: | ||
| 1/20/2004 | Sold | $170,000$111/sqft |
Source: Public Record Report a problem | ||
Public tax history
| Year | Property taxes | Tax assessment |
|---|---|---|
| 2024 | $3,788 | $114,870 |
| 2023 | $3,788 +4.7% | $114,870 |
| 2022 | $3,618 +2.6% | $114,870 |
Find assessor info on the county website
Neighborhood: 18076
Nearby schools
GreatSchools rating
- 8/10Marlborough El SchoolGrades: K-3Distance: 1.7 mi
- 7/10Upper Perkiomen Middle SchoolGrades: 6-8Distance: 1.4 mi
- 7/10Upper Perkiomen High SchoolGrades: 9-12Distance: 1 mi
Schools provided by the listing agent
- Middle: Upper Perkiomen
- High: U Perkiomen
- District: Upper Perkiomen
Source: Bright MLS. This data may not be complete. We recommend contacting the local school district to confirm school assignments for this home.

Get pre-qualified for a loan
At Zillow Home Loans, we can pre-qualify you in as little as 5 minutes with no impact to your credit score.An equal housing lender. NMLS #10287.
Sell for more on Zillow
Get a free Zillow Showcase℠ listing and you could sell for .
$375,800
2% more+ $7,516
With Zillow Showcase(estimated)
$383,316