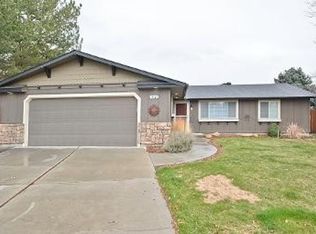Sold
Price Unknown
1063 E Victory Rd, Boise, ID 83706
3beds
2baths
1,838sqft
Single Family Residence
Built in 1980
9,583.2 Square Feet Lot
$585,400 Zestimate®
$--/sqft
$2,191 Estimated rent
Home value
$585,400
$556,000 - $615,000
$2,191/mo
Zestimate® history
Loading...
Owner options
Explore your selling options
What's special
An immaculately presented home, situated at the back of a peaceful cul-de-sac in the heart of south east Boise. A delightful covered front porch welcomes you into this beautifully and thoughtfully updated abode. Touches of detail throughout, boasting centrally located custom built-in book shelves, rounded out by elegant sconce lighting. Recessed lighting throughout the home provides an abundance of light and warmth. This home offers multiple spacious living room areas, aptly lending itself to entertainment. The splendid dining room area features large picture windows looking out over the shaded front porch. A generously sized master bedroom offers convenient and immediate access to a serene rear patio, overlooking a large yard shrouded by mature trees. A long driveway flanks the right of the home, ahead of a deep garage providing ample space for storage. Incredible location with quick and convenient access to both the Bown Crossing area and Downtown Boise alike.
Zillow last checked: 8 hours ago
Listing updated: February 22, 2023 at 09:53am
Listed by:
Elliot Hoyte 208-340-8769,
THG Real Estate
Bought with:
Brian Hymas
Boise Premier Real Estate
Source: IMLS,MLS#: 98867124
Facts & features
Interior
Bedrooms & bathrooms
- Bedrooms: 3
- Bathrooms: 2
- Main level bathrooms: 2
- Main level bedrooms: 3
Primary bedroom
- Level: Main
- Area: 256
- Dimensions: 16 x 16
Bedroom 2
- Level: Main
- Area: 110
- Dimensions: 11 x 10
Bedroom 3
- Level: Main
- Area: 120
- Dimensions: 10 x 12
Dining room
- Level: Main
- Area: 108
- Dimensions: 9 x 12
Family room
- Level: Main
- Area: 144
- Dimensions: 12 x 12
Kitchen
- Level: Main
- Area: 130
- Dimensions: 10 x 13
Living room
- Level: Main
- Area: 272
- Dimensions: 16 x 17
Heating
- Forced Air, Natural Gas
Cooling
- Central Air
Appliances
- Included: Gas Water Heater, Dishwasher, Disposal, Microwave, Oven/Range Freestanding
Features
- Bath-Master, Bed-Master Main Level, Family Room, Great Room, Breakfast Bar, Kitchen Island, Granit/Tile/Quartz Count, Number of Baths Main Level: 2
- Has basement: No
- Number of fireplaces: 1
- Fireplace features: One, Gas
Interior area
- Total structure area: 1,838
- Total interior livable area: 1,838 sqft
- Finished area above ground: 1,838
- Finished area below ground: 0
Property
Parking
- Total spaces: 2
- Parking features: Attached, RV Access/Parking
- Attached garage spaces: 2
- Details: Garage: 24x27
Features
- Levels: One
Lot
- Size: 9,583 sqft
- Features: Standard Lot 6000-9999 SF, Sidewalks, Auto Sprinkler System, Drip Sprinkler System, Full Sprinkler System
Details
- Parcel number: R0364170175
Construction
Type & style
- Home type: SingleFamily
- Property subtype: Single Family Residence
Materials
- Frame
- Roof: Composition
Condition
- Year built: 1980
Utilities & green energy
- Water: Public
- Utilities for property: Sewer Connected
Community & neighborhood
Location
- Region: Boise
- Subdivision: Ambassador Esta
Other
Other facts
- Listing terms: Cash,Conventional,FHA,VA Loan
- Ownership: Fee Simple
- Road surface type: Paved
Price history
Price history is unavailable.
Public tax history
| Year | Property taxes | Tax assessment |
|---|---|---|
| 2025 | $3,080 -3.8% | $501,600 +8% |
| 2024 | $3,200 -17.2% | $464,400 +0.9% |
| 2023 | $3,863 +11% | $460,100 -19.2% |
Find assessor info on the county website
Neighborhood: Southeast Boise
Nearby schools
GreatSchools rating
- 8/10Liberty Elementary SchoolGrades: PK-6Distance: 0.6 mi
- 8/10Les Bois Junior High SchoolGrades: 6-9Distance: 2.6 mi
- 9/10Timberline High SchoolGrades: 10-12Distance: 0.3 mi
Schools provided by the listing agent
- Elementary: White Pine - Boise
- Middle: Les Bois
- High: Timberline
- District: Boise School District #1
Source: IMLS. This data may not be complete. We recommend contacting the local school district to confirm school assignments for this home.
