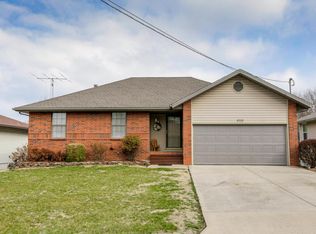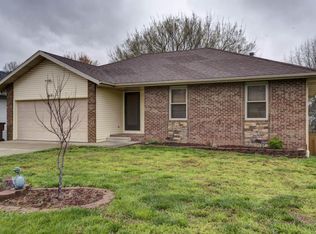Beautifully maintained walkout basement! Remodeled bathrooms Granite Vanity with Tile floors upstairs, New Paint throughout!!!! New 3/4 inch Hardwood Floors upstairs!!! New Stainless Steel appliances installed. Come see this AMAZING home!!! 5 Bed (1 non conforming) with a possible space for 6th Bedroom. Full Walkout Basement with the potential for 3 Living areas. Very Open floorplan. Beautiful engineered hardwood floor in one of the bedrooms. Huge back yard with creek that runs at the edge of the property as the city limits line. Large bedrooms. Awesome neighborhood without a lot of through traffic. Close access to the I44 so still very convenient! New Roof in 2008, Newer Heat and Air too!! New ''Smart Home'' system. Pool table stay
This property is off market, which means it's not currently listed for sale or rent on Zillow. This may be different from what's available on other websites or public sources.

