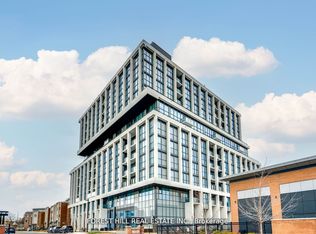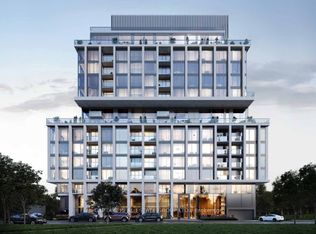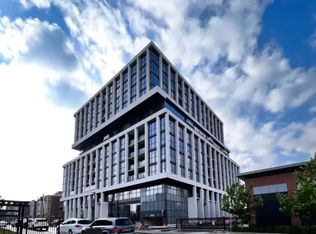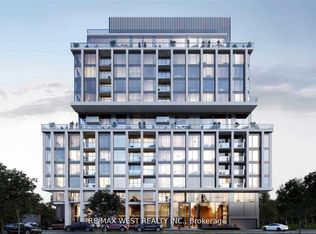This home is located at 1063 Douglas McCurdy Commons Cir #1106, Mississauga, ON L5G 0C5.
This property is off market, which means it's not currently listed for sale or rent on Zillow. This may be different from what's available on other websites or public sources.



