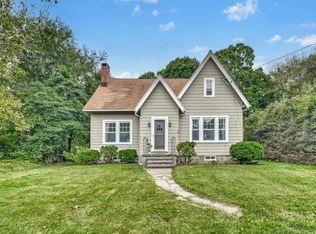Looking to enjoy a gorgeous view of the golf course? A cookout on the back patio? A dip in the hot tub? This home is for youEnter into an open gorgeous Living room/Dining room which offers a gas fireplace , large windows, cathedral ceilings and sliders to deck. A newly white modernized kitchen with stainless appliances and eat in area. 3 Bedrooms include a primary suite with new bathroom. This primary bathroom has heated floors and a huge walk in shower. All bedrooms have custom built in closets. The central bath has double sinks plus tub/shower.The lower level has an office/den. Two work from home spaces.Laundry room/workshop and Mudroom to two car garage. The home has central air and is energy efficient. The homeowner is offering the home fully furnished/or possibly unfurnished upon request.The backyard is a perfect size for entertaining. Grill included. Close to Merritt Pkway,Mall,Sacred Heart University and across from Fairchild Wheeler Public golf course.Excellent schools and beach rights to 6 beaches. Applicants must have excellent credit,references,application for approval.2 months Security.Available Jan 1 2023.
This property is off market, which means it's not currently listed for sale or rent on Zillow. This may be different from what's available on other websites or public sources.
