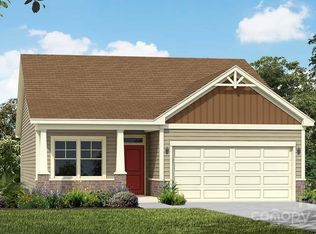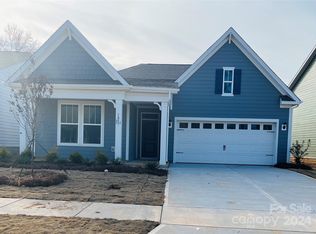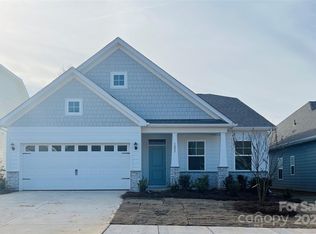Closed
$392,500
1063 Bull Dog Ln, Wingate, NC 28174
4beds
2,524sqft
Single Family Residence
Built in 2024
0.16 Acres Lot
$389,900 Zestimate®
$156/sqft
$-- Estimated rent
Home value
$389,900
$363,000 - $417,000
Not available
Zestimate® history
Loading...
Owner options
Explore your selling options
What's special
Welcome to your dream home! This stunning 4-bedroom, 2.5-bathroom residence is a perfect blend of modern elegance and comfort. The spacious kitchen is a chef’s delight, featuring sleek quartz countertops, a large island, and top-of-the-line fixtures that exude style and functionality. The open floor plan seamlessly connects the living and dining areas, making it ideal for entertaining. Relax in the luxurious owner’s suite, complete with a spa-like bathroom showcasing exquisite finishes. Every detail in this home has been thoughtfully designed, from the gorgeous light fixtures to the high-quality finishes throughout.
Zillow last checked: 8 hours ago
Listing updated: May 28, 2025 at 08:37am
Listing Provided by:
Ken Abreu Villar ken.abreu@dreamfindershomes.com,
Dream Finders Realty, LLC.,
Batey McGraw,
Dream Finders Realty, LLC.
Bought with:
Non Member
Canopy Administration
Source: Canopy MLS as distributed by MLS GRID,MLS#: 4204202
Facts & features
Interior
Bedrooms & bathrooms
- Bedrooms: 4
- Bathrooms: 3
- Full bathrooms: 2
- 1/2 bathrooms: 1
- Main level bedrooms: 1
Primary bedroom
- Level: Main
Bedroom s
- Level: Upper
Bedroom s
- Level: Upper
Bedroom s
- Level: Upper
Bathroom full
- Level: Main
Bathroom full
- Level: Upper
Bathroom half
- Level: Main
Dining room
- Level: Main
Kitchen
- Level: Main
Living room
- Level: Main
Loft
- Level: Upper
Heating
- Natural Gas
Cooling
- Central Air
Appliances
- Included: Dishwasher, Disposal, Exhaust Fan, Gas Range, Microwave
- Laundry: Electric Dryer Hookup, Main Level
Features
- Has basement: No
Interior area
- Total structure area: 2,524
- Total interior livable area: 2,524 sqft
- Finished area above ground: 2,524
- Finished area below ground: 0
Property
Parking
- Total spaces: 2
- Parking features: Attached Garage, Garage on Main Level
- Attached garage spaces: 2
Features
- Levels: Two
- Stories: 2
Lot
- Size: 0.16 Acres
Details
- Parcel number: 09049210
- Zoning: RES
- Special conditions: Standard
Construction
Type & style
- Home type: SingleFamily
- Property subtype: Single Family Residence
Materials
- Hardboard Siding
- Foundation: Slab
- Roof: Shingle
Condition
- New construction: Yes
- Year built: 2024
Details
- Builder model: Bellwood
- Builder name: Dream Finders Homes
Utilities & green energy
- Sewer: Public Sewer
- Water: City
- Utilities for property: Underground Utilities
Community & neighborhood
Location
- Region: Wingate
- Subdivision: Cottages At Wingate
HOA & financial
HOA
- Has HOA: Yes
- HOA fee: $780 annually
- Association name: Kuester Management
Other
Other facts
- Listing terms: Cash,FHA,VA Loan
- Road surface type: Concrete, Paved
Price history
| Date | Event | Price |
|---|---|---|
| 5/22/2025 | Sold | $392,500-1.9%$156/sqft |
Source: | ||
| 4/23/2025 | Pending sale | $399,900+1.9%$158/sqft |
Source: | ||
| 4/22/2025 | Price change | $392,500-7%$156/sqft |
Source: | ||
| 4/2/2025 | Price change | $421,820+5.5%$167/sqft |
Source: | ||
| 3/31/2025 | Price change | $399,900-5.9%$158/sqft |
Source: | ||
Public tax history
| Year | Property taxes | Tax assessment |
|---|---|---|
| 2025 | $2,996 +376.7% | $396,200 +539% |
| 2024 | $628 | $62,000 |
Find assessor info on the county website
Neighborhood: 28174
Nearby schools
GreatSchools rating
- 6/10Wingate Elementary SchoolGrades: PK-5Distance: 0.6 mi
- 6/10East Union Middle SchoolGrades: 6-8Distance: 4.7 mi
- 4/10Forest Hills High SchoolGrades: 9-12Distance: 2.9 mi
Schools provided by the listing agent
- Elementary: Wingate
- Middle: East Union
- High: Forest Hills
Source: Canopy MLS as distributed by MLS GRID. This data may not be complete. We recommend contacting the local school district to confirm school assignments for this home.
Get a cash offer in 3 minutes
Find out how much your home could sell for in as little as 3 minutes with a no-obligation cash offer.
Estimated market value
$389,900
Get a cash offer in 3 minutes
Find out how much your home could sell for in as little as 3 minutes with a no-obligation cash offer.
Estimated market value
$389,900


