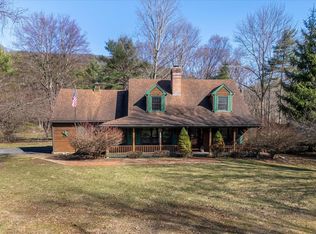Closed
Listed by:
Lisa B Hughes,
Four Seasons Sotheby's Int'l Realty 802-774-7007,
Wendy Pallotta,
Four Seasons Sotheby's Int'l Realty
Bought with: Champlain Valley Properties
$387,500
1063 Adams Road, Pittsford, VT 05763-9846
3beds
1,344sqft
Ranch
Built in 1990
1.79 Acres Lot
$422,500 Zestimate®
$288/sqft
$2,418 Estimated rent
Home value
$422,500
$401,000 - $444,000
$2,418/mo
Zestimate® history
Loading...
Owner options
Explore your selling options
What's special
Absolutely Immaculate Ranch. Owners have upgraded this home to its current condition over the last few years. Upgrades include: newer kitchen, quartz countertops, cabinets, appliances, replacement windows, upgraded electrical panel, laminate flooring, updated bathroom. This home boasts an open floor plan from kitchen to dining area then into luminous living room. There are three bedrooms and full bath on main floor to include a master bedroom with its own full bath. Lots of closet space in each room that is great storage. Laundry off kitchen, French doors off dining area to gorgeous Trex Deck overlooking lovely & level back yard. Tiered deck featuring one side with electric awning, other side with manual awning. Two car attached garage with newer electric garage door openers. Outbuilding perfect for your toys & tools. Full basement has potential for finishing off for even more living space. There are three heating sources if desired... oil boiler or pellet furnace for baseboard heat, and 3 mini splits for both heat and cooling. ADDED FEATURE: additional lot included in the 1.79 acres, on separate deed. Previously surveyed as a building lot - one call to the Town of Pittsford to get updated details on all the potential it offers. Or at the very least a very spacious & gorgeous lawn.
Zillow last checked: 8 hours ago
Listing updated: October 23, 2023 at 09:15am
Listed by:
Lisa B Hughes,
Four Seasons Sotheby's Int'l Realty 802-774-7007,
Wendy Pallotta,
Four Seasons Sotheby's Int'l Realty
Bought with:
Nancy Foster
Champlain Valley Properties
Source: PrimeMLS,MLS#: 4968057
Facts & features
Interior
Bedrooms & bathrooms
- Bedrooms: 3
- Bathrooms: 2
- Full bathrooms: 2
Heating
- Oil, Pellet Stove, Baseboard
Cooling
- Mini Split
Appliances
- Included: Dishwasher, Freezer, Microwave, Refrigerator, Electric Stove, Water Heater off Boiler, Oil Water Heater
- Laundry: 1st Floor Laundry
Features
- Dining Area
- Flooring: Ceramic Tile, Laminate
- Basement: Concrete Floor,Full,Interior Stairs,Unfinished,Interior Entry
Interior area
- Total structure area: 2,688
- Total interior livable area: 1,344 sqft
- Finished area above ground: 1,344
- Finished area below ground: 0
Property
Parking
- Total spaces: 2
- Parking features: Paved, Attached
- Garage spaces: 2
Features
- Levels: One
- Stories: 1
- Exterior features: Deck
- Frontage length: Road frontage: 360
Lot
- Size: 1.79 Acres
- Features: Country Setting, Level
Details
- Additional structures: Outbuilding
- Parcel number: 48015111038
- Zoning description: Residential
- Other equipment: Standby Generator
Construction
Type & style
- Home type: SingleFamily
- Architectural style: Ranch
- Property subtype: Ranch
Materials
- Wood Frame, Cedar Exterior
- Foundation: Poured Concrete
- Roof: Architectural Shingle
Condition
- New construction: No
- Year built: 1990
Utilities & green energy
- Electric: 100 Amp Service, Circuit Breakers
- Sewer: On-Site Septic Exists
- Utilities for property: Cable
Community & neighborhood
Location
- Region: Pittsford
Other
Other facts
- Road surface type: Paved
Price history
| Date | Event | Price |
|---|---|---|
| 10/23/2023 | Sold | $387,500+6.2%$288/sqft |
Source: | ||
| 9/6/2023 | Contingent | $365,000$272/sqft |
Source: | ||
| 8/31/2023 | Listed for sale | $365,000$272/sqft |
Source: | ||
Public tax history
| Year | Property taxes | Tax assessment |
|---|---|---|
| 2024 | -- | $195,600 |
| 2023 | -- | $195,600 |
| 2022 | -- | $195,600 |
Find assessor info on the county website
Neighborhood: 05763
Nearby schools
GreatSchools rating
- 6/10Lothrop SchoolGrades: PK-6Distance: 1.4 mi
- 2/10Otter Valley Uhsd #8Grades: 7-12Distance: 4.2 mi
Get pre-qualified for a loan
At Zillow Home Loans, we can pre-qualify you in as little as 5 minutes with no impact to your credit score.An equal housing lender. NMLS #10287.
