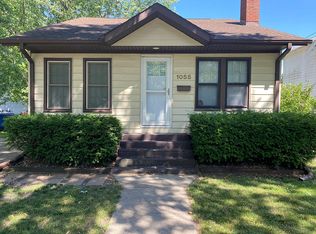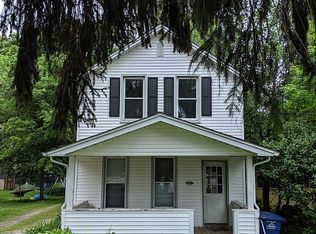Imagine driving down a tree lined boulevard to your new home! Situated on a dead end street with a private setting this two story home is waiting for its new owner. The main floor is bright and open offering a spacious kitchen as the hub adjacent to the living room, dining room and 1/2 bath. Off of the dining room is a nice sunroom that could also double as an office space. Upstairs you will find the full bath with laundry, the oversized master bedroom and two additional bedrooms each with their own loft areas. The backyard is a retreat with its multi-tiered deck, patio with pergola and mature landscaping. Perfect for outdoor entertaining! Behind the oversized 2.5 car garage is a shed for extra storage and raised garden beds. The location is unbeatable giving quick access to I-235 as well as eateries such as LaMie, Louie's Wine Dive, Waveland Cafe and a short walk to Hy-Vee Drugstore.
This property is off market, which means it's not currently listed for sale or rent on Zillow. This may be different from what's available on other websites or public sources.


