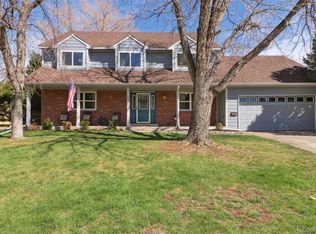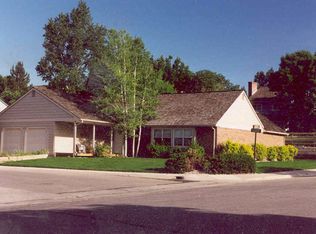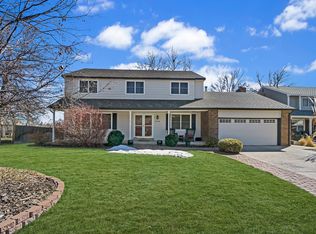Sold for $665,000 on 11/08/24
$665,000
10629 W Raspberry Mountain, Littleton, CO 80127
5beds
3,663sqft
Single Family Residence
Built in 1977
9,226 Square Feet Lot
$637,000 Zestimate®
$182/sqft
$3,798 Estimated rent
Home value
$637,000
$592,000 - $682,000
$3,798/mo
Zestimate® history
Loading...
Owner options
Explore your selling options
What's special
This remodeled 5 bed/3 bath home in Ken Caryl Ranch boasts extensive updates, including new stainless steel appliances, air conditioning, furnace, and a whole-house water purification system with RO for drinking water. The spacious backyard features a new stone retaining wall, custom-built hot tub, and sprinkler system. The home also includes a partially finished basement, ready for customization.
Located on a quiet cul-de-sac, the home is within walking distance of Shaffer Elementary and top-tier schools. The south-facing driveway ensures quick snow melt in winter. Nearby, you'll find the Ken Caryl Ranch House with amenities like a private pool, tennis courts, playgrounds, and more.
Inside, a vaulted entry leads to an open-concept living area, sunlit living room, dining room, and a spacious kitchen with granite countertops and updated appliances. The cozy family room features a live wood mantle, fireplace, and barn doors to the mudroom and extra-large 2-car garage. The main level also includes a half bath and a versatile office or bedroom.
Upstairs, the expansive master suite offers a spa-like bathroom with a double vanity, oversized glass shower, and a large walk-in closet. Three additional bedrooms and a remodeled full bathroom complete the second level. The basement includes a finished room, washer and dryer, and ample storage space.
The backyard is perfect for outdoor living, with a teak deck, garden area, kids' playhouse, and a new hot tub to enjoy sunsets and views.
Ken Caryl Ranch offers exclusive amenities like award-winning schools, 26 tennis courts, 3 swimming pools, a community center, 11 parks, an equestrian center, 4,800 acres of open space, and private hiking trails. You'll also have easy access to Red Rocks, Chatfield State Park, Watertown Canyon, and C-470!
Zillow last checked: 8 hours ago
Listing updated: November 08, 2024 at 02:56pm
Listed by:
Sean Nealon 720-384-8563 sean@nealonhometeam.com,
Real Broker, LLC DBA Real
Bought with:
Jason Lewis, 100031034
Your Castle Real Estate Inc
Source: REcolorado,MLS#: 8450331
Facts & features
Interior
Bedrooms & bathrooms
- Bedrooms: 5
- Bathrooms: 3
- Full bathrooms: 1
- 3/4 bathrooms: 1
- 1/2 bathrooms: 1
- Main level bathrooms: 1
- Main level bedrooms: 1
Primary bedroom
- Level: Upper
Bedroom
- Level: Upper
Bedroom
- Level: Upper
Bedroom
- Description: 200 Sf Finished Bedroom / Office Space
- Level: Basement
Bedroom
- Description: French Doors / Could Be Office / Flex
- Level: Main
Primary bathroom
- Level: Upper
Bathroom
- Level: Upper
Bathroom
- Level: Main
Family room
- Level: Main
Kitchen
- Level: Main
Laundry
- Level: Basement
Heating
- Forced Air
Cooling
- Central Air
Appliances
- Included: Dishwasher, Dryer, Microwave, Oven, Range, Refrigerator, Washer
Features
- Ceiling Fan(s), Eat-in Kitchen, Granite Counters, High Ceilings, Kitchen Island, Primary Suite, Radon Mitigation System, Smart Thermostat, Walk-In Closet(s)
- Flooring: Carpet, Wood
- Basement: Full,Unfinished
- Number of fireplaces: 1
- Fireplace features: Family Room, Gas
Interior area
- Total structure area: 3,663
- Total interior livable area: 3,663 sqft
- Finished area above ground: 2,363
- Finished area below ground: 200
Property
Parking
- Total spaces: 4
- Parking features: Garage - Attached
- Attached garage spaces: 2
- Details: Off Street Spaces: 2
Features
- Levels: Two
- Stories: 2
- Patio & porch: Covered, Front Porch
- Exterior features: Garden, Lighting, Private Yard, Smart Irrigation
- Has spa: Yes
- Spa features: Heated
- Fencing: Full
Lot
- Size: 9,226 sqft
- Features: Irrigated, Landscaped, Level, Sprinklers In Front, Sprinklers In Rear
Details
- Parcel number: 139786
- Zoning: P-D
- Special conditions: Standard
Construction
Type & style
- Home type: SingleFamily
- Property subtype: Single Family Residence
Materials
- Frame, Wood Siding
- Roof: Composition
Condition
- Year built: 1977
Utilities & green energy
- Sewer: Public Sewer
- Water: Public
Community & neighborhood
Location
- Region: Littleton
- Subdivision: Ken Caryl Ranch Plains
HOA & financial
HOA
- Has HOA: Yes
- HOA fee: $68 monthly
- Amenities included: Clubhouse, Pool, Tennis Court(s), Trail(s)
- Services included: Maintenance Grounds, Trash
- Association name: Ken-Caryl Ranch
- Association phone: 303-979-4070
Other
Other facts
- Listing terms: 1031 Exchange,Cash,Conventional,FHA,Jumbo
- Ownership: Individual
Price history
| Date | Event | Price |
|---|---|---|
| 11/8/2024 | Sold | $665,000-8.3%$182/sqft |
Source: | ||
| 10/14/2024 | Pending sale | $725,000$198/sqft |
Source: | ||
| 10/10/2024 | Price change | $725,000-3.3%$198/sqft |
Source: | ||
| 9/25/2024 | Pending sale | $750,000$205/sqft |
Source: | ||
| 9/16/2024 | Listed for sale | $750,000$205/sqft |
Source: | ||
Public tax history
| Year | Property taxes | Tax assessment |
|---|---|---|
| 2024 | $5,133 +14.9% | $47,948 |
| 2023 | $4,466 -1.5% | $47,948 +17.5% |
| 2022 | $4,535 +12.1% | $40,798 -2.8% |
Find assessor info on the county website
Neighborhood: 80127
Nearby schools
GreatSchools rating
- 8/10Shaffer Elementary SchoolGrades: PK-5Distance: 0.2 mi
- 7/10Falcon Bluffs Middle SchoolGrades: 6-8Distance: 1 mi
- 9/10Chatfield High SchoolGrades: 9-12Distance: 1.3 mi
Schools provided by the listing agent
- Elementary: Shaffer
- Middle: Falcon Bluffs
- High: Chatfield
- District: Jefferson County R-1
Source: REcolorado. This data may not be complete. We recommend contacting the local school district to confirm school assignments for this home.
Get a cash offer in 3 minutes
Find out how much your home could sell for in as little as 3 minutes with a no-obligation cash offer.
Estimated market value
$637,000
Get a cash offer in 3 minutes
Find out how much your home could sell for in as little as 3 minutes with a no-obligation cash offer.
Estimated market value
$637,000


