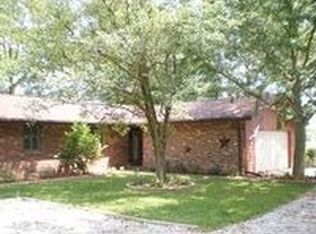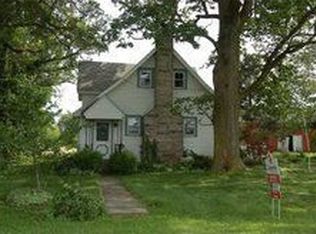Sold
$347,500
10629 Maze Rd, Indianapolis, IN 46259
4beds
2,052sqft
Residential, Single Family Residence
Built in 1974
0.62 Acres Lot
$351,100 Zestimate®
$169/sqft
$1,937 Estimated rent
Home value
$351,100
$323,000 - $383,000
$1,937/mo
Zestimate® history
Loading...
Owner options
Explore your selling options
What's special
This beautifully completely updated two-story home features white painted brick and sits on a peaceful, private wooded lot. Inside, you'll find 4 bedrooms, 2.5 bathrooms, and a spacious layout with waterproof vinyl plank floors throughout. The large family room offers a gas fireplace with wood beams, creating a cozy atmosphere. The eat-in kitchen is a standout with maple cabinetry, quartz countertops, and a subway tile backsplash. Step outside to a large deck that overlooks the serene backyard - perfect for relaxation or entertaining. Additional highlights include extra driveway space and a primary suite with generous closet space. With modern updates and a tranquil setting, this home is a true retreat. Main level bedroom with 3 additional bedrooms upstairs, backyard has mature trees and the best part is no neighbors behind and NO neighborhood HOA! Mini-barn in the backyard for extra lawn equipment or additional storage space.
Zillow last checked: 8 hours ago
Listing updated: April 02, 2025 at 03:07pm
Listing Provided by:
Brian Sanders 317-201-1070,
CENTURY 21 Scheetz
Bought with:
Michelle Aguirre
@properties
Source: MIBOR as distributed by MLS GRID,MLS#: 22016659
Facts & features
Interior
Bedrooms & bathrooms
- Bedrooms: 4
- Bathrooms: 3
- Full bathrooms: 2
- 1/2 bathrooms: 1
- Main level bathrooms: 1
- Main level bedrooms: 1
Primary bedroom
- Features: Carpet
- Level: Upper
- Area: 210 Square Feet
- Dimensions: 15x14
Bedroom 2
- Features: Carpet
- Level: Upper
- Area: 108 Square Feet
- Dimensions: 12x9
Bedroom 3
- Features: Carpet
- Level: Upper
- Area: 90 Square Feet
- Dimensions: 10x9
Bedroom 4
- Features: Vinyl Plank
- Level: Main
- Area: 120 Square Feet
- Dimensions: 12x10
Breakfast room
- Features: Vinyl Plank
- Level: Main
- Area: 56 Square Feet
- Dimensions: 8x7
Family room
- Features: Vinyl Plank
- Level: Main
- Area: 180 Square Feet
- Dimensions: 15x12
Kitchen
- Features: Laminate Hardwood
- Level: Main
- Area: 98 Square Feet
- Dimensions: 14x7
Living room
- Features: Vinyl Plank
- Level: Main
- Area: 225 Square Feet
- Dimensions: 15x15
Heating
- Forced Air
Cooling
- Has cooling: Yes
Appliances
- Included: Dishwasher, Dryer, Disposal, Microwave, Electric Oven, Washer
- Laundry: Laundry Closet, Main Level
Features
- Attic Pull Down Stairs, Entrance Foyer, Pantry, Walk-In Closet(s)
- Has basement: No
- Attic: Pull Down Stairs
- Number of fireplaces: 1
- Fireplace features: Gas Log, Living Room
Interior area
- Total structure area: 2,052
- Total interior livable area: 2,052 sqft
Property
Parking
- Total spaces: 2
- Parking features: Attached
- Attached garage spaces: 2
Features
- Levels: Two
- Stories: 2
- Patio & porch: Deck
Lot
- Size: 0.62 Acres
Details
- Additional structures: Barn Mini
- Parcel number: 491621110006000300
- Special conditions: Sales Disclosure On File
- Horse amenities: None
Construction
Type & style
- Home type: SingleFamily
- Architectural style: Traditional
- Property subtype: Residential, Single Family Residence
Materials
- Brick
- Foundation: Crawl Space
Condition
- Updated/Remodeled
- New construction: No
- Year built: 1974
Utilities & green energy
- Sewer: Septic Tank
- Water: Private Well, Well
Community & neighborhood
Location
- Region: Indianapolis
- Subdivision: No Subdivision
Price history
| Date | Event | Price |
|---|---|---|
| 3/28/2025 | Sold | $347,500-0.7%$169/sqft |
Source: | ||
| 3/3/2025 | Pending sale | $349,900$171/sqft |
Source: | ||
| 2/27/2025 | Price change | $349,900-2.8%$171/sqft |
Source: | ||
| 1/14/2025 | Listed for sale | $359,900+115.5%$175/sqft |
Source: | ||
| 5/29/2024 | Sold | $167,000$81/sqft |
Source: Public Record Report a problem | ||
Public tax history
| Year | Property taxes | Tax assessment |
|---|---|---|
| 2024 | $1,816 0% | $220,000 +21.2% |
| 2023 | $1,817 +6.9% | $181,500 |
| 2022 | $1,699 +10.6% | $181,500 +7% |
Find assessor info on the county website
Neighborhood: Acton
Nearby schools
GreatSchools rating
- 7/10Acton Elementary SchoolGrades: K-3Distance: 0.6 mi
- 7/10Franklin Central Junior HighGrades: 7-8Distance: 2.2 mi
- 9/10Franklin Central High SchoolGrades: 9-12Distance: 3 mi
Schools provided by the listing agent
- Middle: Franklin Central Junior High
Source: MIBOR as distributed by MLS GRID. This data may not be complete. We recommend contacting the local school district to confirm school assignments for this home.
Get a cash offer in 3 minutes
Find out how much your home could sell for in as little as 3 minutes with a no-obligation cash offer.
Estimated market value
$351,100
Get a cash offer in 3 minutes
Find out how much your home could sell for in as little as 3 minutes with a no-obligation cash offer.
Estimated market value
$351,100

