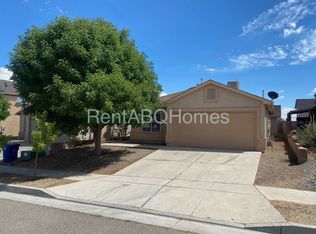Sold
Price Unknown
10628 Corona Ranch Rd SW, Albuquerque, NM 87121
4beds
2,378sqft
Single Family Residence
Built in 2007
4,791.6 Square Feet Lot
$360,500 Zestimate®
$--/sqft
$2,490 Estimated rent
Home value
$360,500
$328,000 - $393,000
$2,490/mo
Zestimate® history
Loading...
Owner options
Explore your selling options
What's special
NO HOA!! This means you can make your home YOUR OWN! Space, Style, and Freedom - all in one place. This is the kind of home that rarely hits the market. With 4 spacious bedrooms, 3 bathrooms, and a versatile loft, there's room for everyone and everything. Three separate living areas give you the freedom to relax, entertain, or create your own perfect spaces. Stainless steel appliances. Step outside into your own private retreat--an established flower garden, swing set that coveys, and a covered patio ideal for summer BBQs or quiet morning coffee. The oversized two-car garage includes extra storage space for all your gear. And the cherry on top? A massive nearby park--perfect for dog walks, playdates, and summer gatherings. YOU'RE HOME!
Zillow last checked: 8 hours ago
Listing updated: August 17, 2025 at 06:41am
Listed by:
The Peak Team 505-431-7400,
MORE Realty, Inc,
LaDonna Siobhan Keating 505-431-7400,
MORE Realty, Inc
Bought with:
Eric Tony Pena, REC20230165
EXP Realty LLC
ROC Real Estate Partners
EXP Realty LLC
Source: SWMLS,MLS#: 1087544
Facts & features
Interior
Bedrooms & bathrooms
- Bedrooms: 4
- Bathrooms: 3
- Full bathrooms: 2
- 1/2 bathrooms: 1
Primary bedroom
- Level: Upper
- Area: 222.82
- Dimensions: 18.4 x 12.11
Bedroom 2
- Level: Upper
- Area: 137.16
- Dimensions: 10.8 x 12.7
Bedroom 3
- Level: Upper
- Area: 120.84
- Dimensions: 10.6 x 11.4
Bedroom 4
- Level: Upper
- Area: 111.72
- Dimensions: 9.8 x 11.4
Bedroom 5
- Level: Upper
- Area: 127.16
- Dimensions: 10.5 x 12.11
Dining room
- Level: Main
- Area: 101.15
- Dimensions: 11.9 x 8.5
Family room
- Level: Main
- Area: 367.5
- Dimensions: 24.5 x 15
Kitchen
- Level: Main
- Area: 95.88
- Dimensions: 10.2 x 9.4
Living room
- Level: Main
- Area: 156.6
- Dimensions: 10.8 x 14.5
Heating
- Central, Forced Air
Cooling
- Evaporative Cooling
Appliances
- Included: Dishwasher, Free-Standing Gas Range, Disposal, Microwave, Refrigerator
- Laundry: Gas Dryer Hookup, Washer Hookup, Dryer Hookup, ElectricDryer Hookup
Features
- Ceiling Fan(s), Dual Sinks, Family/Dining Room, Great Room, Garden Tub/Roman Tub, Loft, Living/Dining Room, Multiple Living Areas, Pantry, Smart Camera(s)/Recording, Separate Shower, Water Closet(s), Walk-In Closet(s)
- Flooring: Carpet, Tile
- Windows: Double Pane Windows, Insulated Windows
- Has basement: No
- Number of fireplaces: 1
- Fireplace features: Gas Log
Interior area
- Total structure area: 2,378
- Total interior livable area: 2,378 sqft
Property
Parking
- Total spaces: 2
- Parking features: Attached, Garage, Garage Door Opener, Oversized
- Attached garage spaces: 2
Accessibility
- Accessibility features: None
Features
- Levels: Two
- Stories: 2
- Patio & porch: Covered, Patio
- Exterior features: Playground, Private Yard
- Fencing: Wall
Lot
- Size: 4,791 sqft
- Features: Garden, Landscaped, Planned Unit Development
Details
- Additional structures: Shed(s)
- Parcel number: 100805440838211521
- Zoning description: R-1A*
Construction
Type & style
- Home type: SingleFamily
- Architectural style: Custom
- Property subtype: Single Family Residence
Materials
- Frame, Stucco
- Foundation: Slab
- Roof: Pitched,Shingle
Condition
- Resale
- New construction: No
- Year built: 2007
Details
- Builder name: Dr Horton
Utilities & green energy
- Electric: None
- Sewer: Public Sewer
- Water: Public
- Utilities for property: Cable Available, Electricity Connected, Natural Gas Connected, Phone Available, Sewer Connected, Underground Utilities, Water Connected
Green energy
- Energy generation: None
Community & neighborhood
Security
- Security features: Security System, Smoke Detector(s)
Location
- Region: Albuquerque
- Subdivision: SIERRA RANCH
Other
Other facts
- Listing terms: Cash,Conventional,FHA,VA Loan
- Road surface type: Paved
Price history
| Date | Event | Price |
|---|---|---|
| 8/15/2025 | Sold | -- |
Source: | ||
| 7/16/2025 | Pending sale | $360,000$151/sqft |
Source: | ||
| 7/9/2025 | Listed for sale | $360,000+67.4%$151/sqft |
Source: | ||
| 3/27/2020 | Sold | -- |
Source: | ||
| 2/25/2020 | Pending sale | $215,000$90/sqft |
Source: Realty One of New Mexico #962579 Report a problem | ||
Public tax history
| Year | Property taxes | Tax assessment |
|---|---|---|
| 2025 | $2,888 +3.2% | $68,348 +3% |
| 2024 | $2,800 +1.7% | $66,358 +3% |
| 2023 | $2,753 +3.5% | $64,425 +3% |
Find assessor info on the county website
Neighborhood: 87121
Nearby schools
GreatSchools rating
- 4/10Rudolfo Anaya Elementary SchoolGrades: PK-5Distance: 1 mi
- 4/10Truman Middle SchoolGrades: 6-8Distance: 1.1 mi
- 7/10Atrisco Heritage Academy High SchoolGrades: 9-12Distance: 1.3 mi
Schools provided by the listing agent
- Elementary: Rudolfo Anaya
- Middle: George I. Sanchez
- High: Atrisco Heritage
Source: SWMLS. This data may not be complete. We recommend contacting the local school district to confirm school assignments for this home.
Get a cash offer in 3 minutes
Find out how much your home could sell for in as little as 3 minutes with a no-obligation cash offer.
Estimated market value$360,500
Get a cash offer in 3 minutes
Find out how much your home could sell for in as little as 3 minutes with a no-obligation cash offer.
Estimated market value
$360,500
