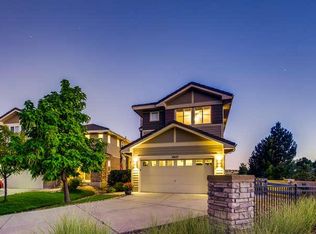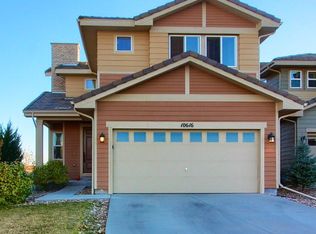Sold for $685,000
$685,000
10627 Rutledge Street, Parker, CO 80134
3beds
3,296sqft
Single Family Residence
Built in 2009
4,138 Square Feet Lot
$684,600 Zestimate®
$208/sqft
$3,304 Estimated rent
Home value
$684,600
$650,000 - $719,000
$3,304/mo
Zestimate® history
Loading...
Owner options
Explore your selling options
What's special
Great value in desirable Meridian Village! Milan model is the largest of the Meritage-built homes with 3 beds/3 baths, main floor office with French doors & spacious loft for office/play area. Rest easy with NEW exterior paint, NEW carpet, NEW range, new interior paint in most rooms, newer wood floor on main level (2023), home warranty, new garage door, EV charger and beautiful upgrades. Plus paid-off solar panels! Let the sun pay for your electricity. Updated kitchen with white cabinets, granite countertops & stylish backsplash. Stainless steel appliances, gas stove, newer refrigerator. Stunning floor to ceiling stacked stone gas fireplace. Updated light fixtures add style. Roomy primary suite with 5 piece bath & large walk-in closet. 2 upstairs bedrooms share a full bath with double sinks. Convenient upper level laundry room - washer/dryer stay. 991 sf in the basement with 9 ft ceilings to make your own. Tucked away in a cul-de-sac backing to open space, there is no home behind it. Low maintenance yard with trees & artificial turf in back. Enjoy our Colorado sunshine on the Trex deck. Lots of extras - water filter to tap & refrigerator, water softener, radon mitigation system, smoke detectors & carbon monoxide alarms replaced 2 months ago, security system, smart thermostat, smart lock and video doorbell. You'll love the sparkling community pool in the summer along with food trucks on Monday nights & other neighborhood events. Trails weave throughout the community where you will meet neighbors taking a stroll. Manicured parks & playgrounds dot the neighborhood. Play hoops on the basketball court. Just wait until the trees lining the entrance leaf out - it's gorgeous! Great location - close to Downtown Parker & its award-winning Farmers Market, restaurants & shopping. Easy access to I-25, E-470 (zip up to DIA quickly), Meridian Business Center, Lone Tree businesses & Park Meadows Mall. Meridian Village isn't just a neighborhood, it's a community, waiting for you!
Zillow last checked: 8 hours ago
Listing updated: April 29, 2025 at 03:42pm
Listed by:
Susie Helmer 559-250-1762 SUSIEHELMER@YAHOO.COM,
Keller Williams DTC
Bought with:
Thais Hutton, 100089162
Keller Williams DTC
Source: REcolorado,MLS#: 6737150
Facts & features
Interior
Bedrooms & bathrooms
- Bedrooms: 3
- Bathrooms: 3
- Full bathrooms: 2
- 1/2 bathrooms: 1
- Main level bathrooms: 1
Primary bedroom
- Level: Upper
- Area: 288 Square Feet
- Dimensions: 16 x 18
Bedroom
- Level: Upper
- Area: 195 Square Feet
- Dimensions: 13 x 15
Bedroom
- Level: Upper
- Area: 140 Square Feet
- Dimensions: 10 x 14
Primary bathroom
- Description: 5 Piece Bath, Large Walk-In Closet
- Level: Upper
- Area: 117 Square Feet
- Dimensions: 9 x 13
Bathroom
- Level: Main
- Area: 36 Square Feet
- Dimensions: 6 x 6
Bathroom
- Level: Upper
- Area: 50 Square Feet
- Dimensions: 10 x 5
Dining room
- Level: Main
- Area: 128 Square Feet
- Dimensions: 8 x 16
Great room
- Description: Stacked Stone Gas Fireplace
- Level: Main
- Area: 240 Square Feet
- Dimensions: 15 x 16
Kitchen
- Level: Main
- Area: 240 Square Feet
- Dimensions: 15 x 16
Laundry
- Description: Washer/Dryer Stay
- Level: Upper
- Area: 64 Square Feet
- Dimensions: 8 x 8
Loft
- Level: Upper
- Area: 231 Square Feet
- Dimensions: 11 x 21
Office
- Description: French Doors
- Level: Main
- Area: 143 Square Feet
- Dimensions: 11 x 13
Heating
- Active Solar, Forced Air, Natural Gas
Cooling
- Central Air
Appliances
- Included: Dishwasher, Disposal, Dryer, Microwave, Range, Refrigerator, Self Cleaning Oven, Washer
Features
- Ceiling Fan(s), Eat-in Kitchen, Entrance Foyer, Five Piece Bath, Granite Counters, Kitchen Island, Open Floorplan, Pantry, Primary Suite, Smart Thermostat, Smoke Free, Walk-In Closet(s)
- Flooring: Carpet, Tile, Wood
- Windows: Double Pane Windows, Window Coverings, Window Treatments
- Basement: Bath/Stubbed,Partial,Sump Pump,Unfinished
- Number of fireplaces: 1
- Fireplace features: Family Room
Interior area
- Total structure area: 3,296
- Total interior livable area: 3,296 sqft
- Finished area above ground: 2,305
- Finished area below ground: 0
Property
Parking
- Total spaces: 2
- Parking features: Concrete, Electric Vehicle Charging Station(s), Storage
- Attached garage spaces: 2
Features
- Levels: Two
- Stories: 2
- Patio & porch: Deck, Front Porch
- Exterior features: Private Yard
- Fencing: Full
Lot
- Size: 4,138 sqft
- Features: Cul-De-Sac, Irrigated, Landscaped, Level, Master Planned, Open Space, Sprinklers In Front, Sprinklers In Rear
Details
- Parcel number: R0473171
- Zoning: PDU
- Special conditions: Standard
Construction
Type & style
- Home type: SingleFamily
- Architectural style: Traditional
- Property subtype: Single Family Residence
Materials
- Cement Siding, Frame, Stone
- Foundation: Slab
Condition
- Updated/Remodeled
- Year built: 2009
Details
- Builder model: Milan
- Builder name: Meritage Homes
- Warranty included: Yes
Utilities & green energy
- Electric: 110V, 220 Volts
- Sewer: Public Sewer
- Water: Public
- Utilities for property: Cable Available, Electricity Connected, Natural Gas Connected
Community & neighborhood
Security
- Security features: Carbon Monoxide Detector(s), Security System, Smart Locks, Smoke Detector(s), Video Doorbell
Location
- Region: Parker
- Subdivision: Meridian Village
HOA & financial
HOA
- Has HOA: Yes
- HOA fee: $65 monthly
- Amenities included: Park, Playground, Pool, Trail(s)
- Services included: Reserve Fund, Insurance, Maintenance Grounds, Recycling, Snow Removal, Trash
- Association name: Hillside at Meridian Village
- Association phone: 303-482-2213
- Second HOA fee: $60 quarterly
- Second association name: Meridian Village North
- Second association phone: 303-482-2213
Other
Other facts
- Listing terms: Cash,Conventional,FHA,VA Loan
- Ownership: Corporation/Trust
- Road surface type: Paved
Price history
| Date | Event | Price |
|---|---|---|
| 4/29/2025 | Sold | $685,000$208/sqft |
Source: | ||
| 4/5/2025 | Pending sale | $685,000$208/sqft |
Source: | ||
| 3/23/2025 | Listed for sale | $685,000$208/sqft |
Source: | ||
| 3/23/2025 | Pending sale | $685,000$208/sqft |
Source: | ||
| 3/14/2025 | Listed for sale | $685,000+109.2%$208/sqft |
Source: | ||
Public tax history
| Year | Property taxes | Tax assessment |
|---|---|---|
| 2025 | $5,016 -0.8% | $42,270 -5.8% |
| 2024 | $5,054 +15.5% | $44,890 -1% |
| 2023 | $4,377 -3.3% | $45,330 +36.7% |
Find assessor info on the county website
Neighborhood: Meridian Village
Nearby schools
GreatSchools rating
- 8/10Prairie Crossing Elementary SchoolGrades: K-6Distance: 1.6 mi
- 4/10Sierra Middle SchoolGrades: 7-8Distance: 3.2 mi
- 8/10Chaparral High SchoolGrades: 9-12Distance: 1.4 mi
Schools provided by the listing agent
- Elementary: Prairie Crossing
- Middle: Sierra
- High: Chaparral
- District: Douglas RE-1
Source: REcolorado. This data may not be complete. We recommend contacting the local school district to confirm school assignments for this home.
Get a cash offer in 3 minutes
Find out how much your home could sell for in as little as 3 minutes with a no-obligation cash offer.
Estimated market value
$684,600

