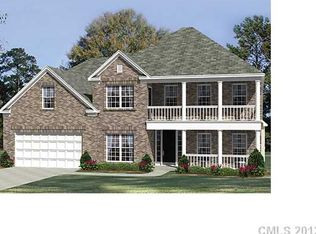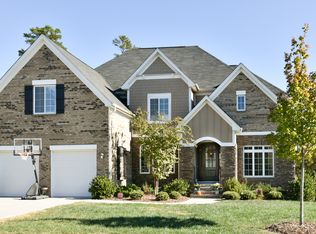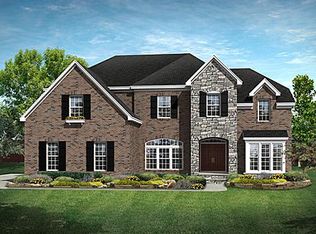Closed
$997,500
10627 Rippling Stream Dr NW, Concord, NC 28027
5beds
4,362sqft
Single Family Residence
Built in 2012
0.26 Acres Lot
$999,600 Zestimate®
$229/sqft
$3,434 Estimated rent
Home value
$999,600
$940,000 - $1.07M
$3,434/mo
Zestimate® history
Loading...
Owner options
Explore your selling options
What's special
Gorgeous, 5 Bedroom/Bonus, 3.5 Bath Brick/Stone Home w/3 Car Garage, Covered Front Porch & Fenced Back Yard (w/hardscaped patio), located in desirable Winding Walk community! Home is situated on a premium wooded lot w/no building allowed behind! Beautiful Entry w/Soaring Ceilings & Custom Finishes & Molding/Wainscoting in Foyer & main living area! Office/Living Room w/custom built ins! Chef's Kitchen features granite counters, stainless steel appliances including Refrigerator, tile back splash, hood system/gas cook top, expansive breakfast bar & walk in pantry! Gas fireplaces in Impressive, Vaulted Great Room & Dining Area (both stone, floor to ceiling)! Amazing 3 Seasons Porch w/gas fireplace & vinyl/screen windows! Butler's Pantry/Wine Bar! Spacious Primary Suite on main w/tray ceiling, crown molding, private bath & walk in closet! Spacious Secondary Bedrooms on upper level! Loft Area & Bonus/5th Bedroom on upper level w/attic storage! You will love everything about this Custom Home!
Zillow last checked: 8 hours ago
Listing updated: September 11, 2025 at 09:18am
Listing Provided by:
Sue Zimmerman Sue@ZimmermanLiving.com,
Coldwell Banker Realty
Bought with:
Deepthi Mallakki Nagaveerappa
ERA Live Moore
Source: Canopy MLS as distributed by MLS GRID,MLS#: 4238179
Facts & features
Interior
Bedrooms & bathrooms
- Bedrooms: 5
- Bathrooms: 4
- Full bathrooms: 3
- 1/2 bathrooms: 1
- Main level bedrooms: 1
Primary bedroom
- Level: Main
Bedroom s
- Level: Upper
Bathroom full
- Level: Main
Bathroom half
- Level: Main
Bathroom full
- Level: Upper
Bonus room
- Level: Upper
Breakfast
- Level: Main
Dining room
- Level: Main
Great room
- Level: Main
Kitchen
- Level: Main
Laundry
- Level: Main
Living room
- Level: Main
Loft
- Level: Upper
Heating
- Forced Air, Natural Gas
Cooling
- Ceiling Fan(s), Central Air
Appliances
- Included: Convection Oven, Dishwasher, Disposal, Electric Oven, Exhaust Hood, Gas Range, Gas Water Heater, Microwave, Plumbed For Ice Maker, Refrigerator with Ice Maker, Self Cleaning Oven, Wall Oven
- Laundry: Electric Dryer Hookup, Laundry Room, Main Level
Features
- Attic Other, Breakfast Bar, Built-in Features, Drop Zone, Soaking Tub, Open Floorplan, Walk-In Closet(s), Walk-In Pantry
- Flooring: Carpet, Hardwood, Tile
- Doors: Insulated Door(s)
- Windows: Insulated Windows
- Has basement: No
- Attic: Other,Pull Down Stairs
- Fireplace features: Gas, Great Room, Other - See Remarks
Interior area
- Total structure area: 4,362
- Total interior livable area: 4,362 sqft
- Finished area above ground: 4,362
- Finished area below ground: 0
Property
Parking
- Total spaces: 3
- Parking features: Driveway, Attached Garage, Garage Faces Front, Garage on Main Level
- Attached garage spaces: 3
- Has uncovered spaces: Yes
Features
- Levels: Two
- Stories: 2
- Patio & porch: Deck, Patio, Rear Porch, Other
- Pool features: Community
- Fencing: Back Yard,Fenced
Lot
- Size: 0.26 Acres
- Features: Wooded
Details
- Parcel number: 46707468240000
- Zoning: RV
- Special conditions: Standard
Construction
Type & style
- Home type: SingleFamily
- Architectural style: Transitional
- Property subtype: Single Family Residence
Materials
- Brick Full, Stone
- Foundation: Crawl Space
- Roof: Shingle
Condition
- New construction: No
- Year built: 2012
Details
- Builder model: Alpine
- Builder name: Shea Homes
Utilities & green energy
- Sewer: Public Sewer
- Water: City
- Utilities for property: Electricity Connected
Community & neighborhood
Security
- Security features: Smoke Detector(s)
Community
- Community features: Clubhouse, Playground, Recreation Area, Tennis Court(s), Walking Trails
Location
- Region: Concord
- Subdivision: Winding Walk
HOA & financial
HOA
- Has HOA: Yes
- HOA fee: $275 quarterly
- Association name: Main Street Management
Other
Other facts
- Listing terms: Cash,Conventional,VA Loan
- Road surface type: Concrete, Paved
Price history
| Date | Event | Price |
|---|---|---|
| 5/27/2025 | Sold | $997,500+1.3%$229/sqft |
Source: | ||
| 4/6/2025 | Pending sale | $985,000$226/sqft |
Source: | ||
| 4/4/2025 | Listed for sale | $985,000+112.9%$226/sqft |
Source: | ||
| 11/6/2012 | Sold | $462,602$106/sqft |
Source: | ||
Public tax history
| Year | Property taxes | Tax assessment |
|---|---|---|
| 2024 | $8,130 +36.1% | $816,230 +66.7% |
| 2023 | $5,974 | $489,690 |
| 2022 | $5,974 | $489,690 |
Find assessor info on the county website
Neighborhood: 28027
Nearby schools
GreatSchools rating
- 9/10Cox Mill ElementaryGrades: K-5Distance: 1.2 mi
- 10/10Harris Road MiddleGrades: 6-8Distance: 2.2 mi
- 8/10Cox Mill High SchoolGrades: 9-12Distance: 1.5 mi
Schools provided by the listing agent
- Elementary: Cox Mill
- Middle: Harris Road
- High: Cox Mill
Source: Canopy MLS as distributed by MLS GRID. This data may not be complete. We recommend contacting the local school district to confirm school assignments for this home.
Get a cash offer in 3 minutes
Find out how much your home could sell for in as little as 3 minutes with a no-obligation cash offer.
Estimated market value$999,600
Get a cash offer in 3 minutes
Find out how much your home could sell for in as little as 3 minutes with a no-obligation cash offer.
Estimated market value
$999,600


