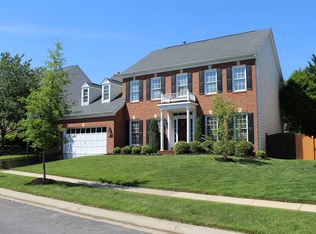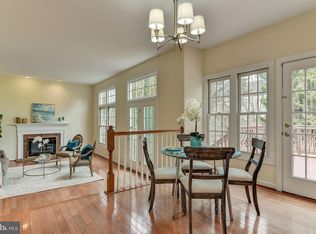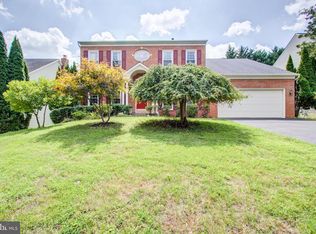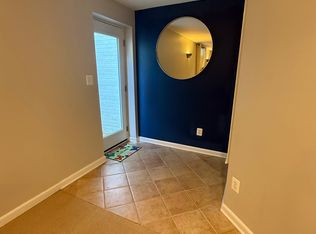FANTASTIC, POTOMAC colonial home in the desirable Piney Glen Village neighborhood, sited on a manicured, level lot and overlooking a picturesque fenced backyard with mature trees and lush green lawn. With beautiful curb appeal, fresh exterior paint (2020), new HVAC unit exchanges (2018), and gleaming hardwood floors (2015), this 4 BD 3.5 BA home has attractive main level features including an updated gourmet island kitchen with granite countertops, custom tile backsplash, white cabinets, and stainless steel appliances, and inviting family room with gas fireplace and direct access to the patio for outdoor dining and living. Complementing the upper level are 4 spacious bedrooms, including the Owner's bedroom with vaulted ceiling and 2 walk-in closets and en-suite bath with double sinks, jacuzzi tub, and glass-enclosed stall shower. Play games and/or watch movies in the expansive lower level basement with a great recreation room with wet bar, bonus room with closets, and full bathroom. Enjoy a cup of coffee or an afternoon relaxing outdoors on the gorgeous, expansive stone patio with tree-lined views of the private backyard. With wonderful community amenities and conveniently located near Fallsgrove and Travilah shopping centers, this move-in-ready home is a gem inside and out!
This property is off market, which means it's not currently listed for sale or rent on Zillow. This may be different from what's available on other websites or public sources.



