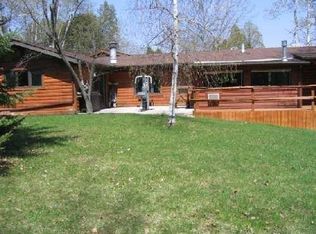Sold
$290,000
10627 Melanie Way, Reedsville, WI 54230
3beds
1,377sqft
Single Family Residence
Built in 2006
2.64 Acres Lot
$313,700 Zestimate®
$211/sqft
$1,700 Estimated rent
Home value
$313,700
Estimated sales range
Not available
$1,700/mo
Zestimate® history
Loading...
Owner options
Explore your selling options
What's special
*SHOWINGS START 11-30-24*...YOUR COUNTRY HOME AWAITS! 3BR, 2 BA home w/NEW kitchen & open concept floorplan with an abundance of natural light! Full poured concrete basement that could be great finished space to build instant equity! Heated attached 2 car garage, first floor laundry conveniently located near the primary bdrm which includes a HUGE walk in shower. Watch the sunrise on your oversized deck out back or the sunset from the comfort of your family room. 2.64 acres includes a variety of trees including spruce, pine, Douglas fir, maple, oak and Apple trees. Updates include: Well pressure tank 2017, flooring and deck 2018, Furnace, A/C and duct work 2022! Minutes to Hwy 43 access, 30 min to GB, 20 mins to Manitowoc. 48 hr bind & no bind on weekds or holidays
Zillow last checked: 8 hours ago
Listing updated: January 18, 2025 at 02:17am
Listed by:
Keith Krepline 920-540-1322,
Coldwell Banker Real Estate Group,
Joelle Zimpel 920-418-0505,
Coldwell Banker Real Estate Group
Bought with:
Sharon Klitzka
Keller Williams Green Bay
Source: RANW,MLS#: 50301413
Facts & features
Interior
Bedrooms & bathrooms
- Bedrooms: 3
- Bathrooms: 2
- Full bathrooms: 2
Bedroom 1
- Level: Main
- Dimensions: 16x13
Bedroom 2
- Level: Main
- Dimensions: 13x10
Bedroom 3
- Level: Main
- Dimensions: 13x10
Dining room
- Level: Main
- Dimensions: 17x10
Kitchen
- Level: Main
- Dimensions: 21x13
Living room
- Level: Main
- Dimensions: 18x13
Other
- Description: Laundry
- Level: Main
- Dimensions: 9x6
Heating
- Forced Air
Cooling
- Forced Air, Central Air
Appliances
- Included: Dishwasher, Disposal, Dryer, Refrigerator, Washer
Features
- Split Bedroom, Walk-in Shower
- Basement: Full,Sump Pump
- Has fireplace: No
- Fireplace features: None
Interior area
- Total interior livable area: 1,377 sqft
- Finished area above ground: 1,377
- Finished area below ground: 0
Property
Parking
- Total spaces: 2
- Parking features: Attached
- Attached garage spaces: 2
Accessibility
- Accessibility features: 1st Floor Full Bath, Laundry 1st Floor, Level Drive, Open Floor Plan
Features
- Patio & porch: Deck
Lot
- Size: 2.64 Acres
- Features: Corner Lot, Rural - Not Subdivision
Details
- Parcel number: 005003016000.00
- Zoning: Residential
- Special conditions: Arms Length
Construction
Type & style
- Home type: SingleFamily
- Architectural style: Ranch
- Property subtype: Single Family Residence
Materials
- Vinyl Siding
- Foundation: Poured Concrete
Condition
- New construction: No
- Year built: 2006
Utilities & green energy
- Sewer: Mound Septic
- Water: Well
Community & neighborhood
Location
- Region: Reedsville
Price history
| Date | Event | Price |
|---|---|---|
| 1/17/2025 | Sold | $290,000+5.5%$211/sqft |
Source: RANW #50301413 Report a problem | ||
| 12/4/2024 | Pending sale | $274,900$200/sqft |
Source: | ||
| 12/3/2024 | Contingent | $274,900$200/sqft |
Source: | ||
| 11/27/2024 | Listed for sale | $274,900+235.2%$200/sqft |
Source: RANW #50301413 Report a problem | ||
| 4/28/2017 | Sold | $82,000-6.7%$60/sqft |
Source: RANW #50152003 Report a problem | ||
Public tax history
| Year | Property taxes | Tax assessment |
|---|---|---|
| 2024 | $1,665 -0.5% | $188,600 |
| 2023 | $1,673 | $188,600 |
| 2022 | -- | $188,600 +42.2% |
Find assessor info on the county website
Neighborhood: 54230
Nearby schools
GreatSchools rating
- 3/10Reedsville Elementary SchoolGrades: PK-6Distance: 7.5 mi
- 2/10Reedsville High SchoolGrades: 7-12Distance: 7.3 mi
Get pre-qualified for a loan
At Zillow Home Loans, we can pre-qualify you in as little as 5 minutes with no impact to your credit score.An equal housing lender. NMLS #10287.
