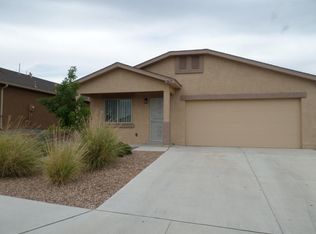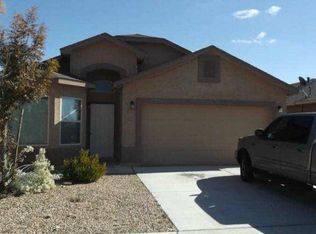4 bedroom home on corner lot in Anderson Heights. This home features two living areas and spacious bedrooms. Hanicap accessible with wheelchair ramp at front door and bathroom has easy access bathtub. Say goodbye to high utility bills as solar panels convey. Seller's are offering a $2,000 flooring allowance with acceptable offer. Seller's will not make any repairs home is sold as is.
This property is off market, which means it's not currently listed for sale or rent on Zillow. This may be different from what's available on other websites or public sources.

