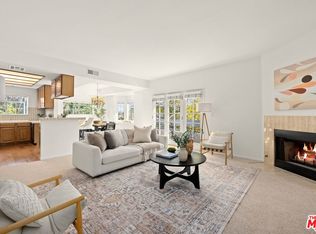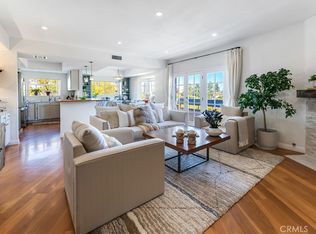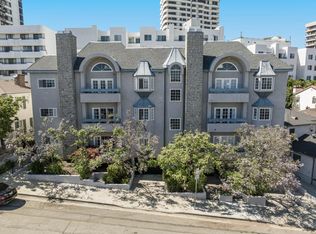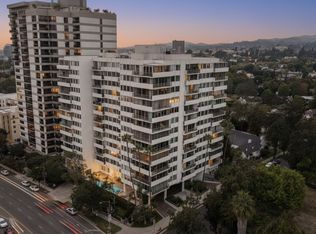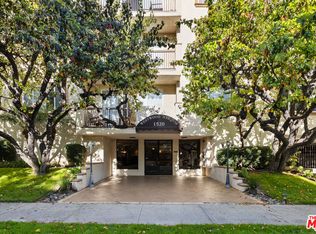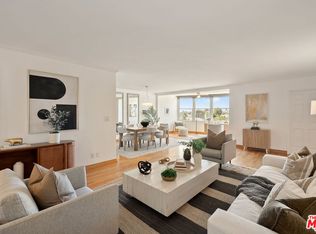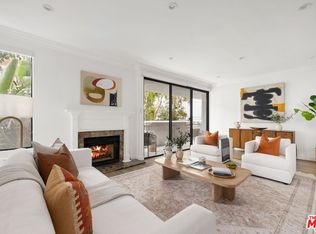Super chic contemporary finished 2 bed/2.5 bath townhouse style condo in smaller 14-unit French Chateau Style Condo Complex on desired Ashton Blvd., just South of Wilshire! Open floor plan that includes entry with engineered hardwood flooring, closet and powder room opening to spacious living room with contemporary concrete floors sliding door to covered balcony, dining room with wet bar and open kitchen with wrap-around breakfast bar, quartz countertops, stainless steel appliances including gas range/oven and built-in microwave, pantry cabinet with pull out drawers. Full laundry room with lots of room for storage and built-in shelving. Upstairs includes 2 bedrooms/2 bathrooms including oversized spacious primary suite with large walk-in closet and sliding door to balcony. Totally remodeled primary bathroom with tile and quartz finishes including separate bath and shower, floating contemporary cabinet with 2 sinks. 2nd bedroom is filled with natural light and large closet with updated full bathroom in hallway. Pets ok, 2 secured tandem parking, guest parking and extra storage. Ideal proximity to UCLA and Westwood Village retail and restaurants, Westfield Century City Mall, 405 and 10 Fwy access and Beverly Hills. Fairburn Elementary School. Move-in ready!
For sale
$949,000
10627 Ashton Ave APT 103, Los Angeles, CA 90024
2beds
1,547sqft
Est.:
Residential, Condominium
Built in 1984
-- sqft lot
$924,400 Zestimate®
$613/sqft
$700/mo HOA
What's special
Covered balconyOpen kitchenOversized spacious primary suiteRemodeled primary bathroomLarge walk-in closetNatural lightSeparate bath and shower
- 59 days |
- 708 |
- 47 |
Zillow last checked: 8 hours ago
Listing updated: November 12, 2025 at 07:21am
Listed by:
Chad Lund DRE # 00998185 310-801-2641,
Douglas Elliman 310-595-3888,
Patty Best DRE # 01371145 310-339-8002,
Douglas Elliman
Source: CLAW,MLS#: 25610249
Tour with a local agent
Facts & features
Interior
Bedrooms & bathrooms
- Bedrooms: 2
- Bathrooms: 3
- Full bathrooms: 2
- 1/2 bathrooms: 1
Rooms
- Room types: Breakfast Bar, Living Room, Entry, Dining Room, Patio Covered
Heating
- Central
Cooling
- Central Air
Appliances
- Included: Dishwasher, Range/Oven, Refrigerator, Dryer, Washer
- Laundry: Inside, Laundry Room
Features
- Flooring: Cement, Engineered Hardwood, Carpet, Tile
- Has fireplace: No
- Fireplace features: None
Interior area
- Total structure area: 1,547
- Total interior livable area: 1,547 sqft
Property
Parking
- Total spaces: 2
- Parking features: Subterr Tandem, Community Structure, Secured
- Has garage: Yes
- Covered spaces: 2
Features
- Levels: Two
- Stories: 3
- Pool features: None
- Has view: Yes
- View description: None
Lot
- Size: 0.26 Acres
Details
- Parcel number: 4326001191
- Zoning: LAR3
- Special conditions: Standard
Construction
Type & style
- Home type: Condo
- Architectural style: French
- Property subtype: Residential, Condominium
- Attached to another structure: Yes
Condition
- Year built: 1984
Community & HOA
Community
- Security: Carbon Monoxide Detector(s), Smoke Detector(s)
- Subdivision: Ashton Plaza Hoa
HOA
- Has HOA: Yes
- Amenities included: Controlled Access, Elevator(s), Storage, Guest Parking
- HOA fee: $700 monthly
Location
- Region: Los Angeles
Financial & listing details
- Price per square foot: $613/sqft
- Tax assessed value: $1,082,429
- Annual tax amount: $13,045
- Date on market: 10/24/2025
Estimated market value
$924,400
$878,000 - $971,000
$5,648/mo
Price history
Price history
| Date | Event | Price |
|---|---|---|
| 10/24/2025 | Listed for sale | $949,000-11.7%$613/sqft |
Source: | ||
| 10/23/2025 | Listing removed | $1,075,000$695/sqft |
Source: | ||
| 10/19/2025 | Listing removed | $5,600$4/sqft |
Source: | ||
| 8/17/2025 | Listed for sale | $1,075,000-6.1%$695/sqft |
Source: | ||
| 8/14/2025 | Listing removed | $1,145,000$740/sqft |
Source: | ||
Public tax history
Public tax history
| Year | Property taxes | Tax assessment |
|---|---|---|
| 2025 | $13,045 +1.1% | $1,082,429 +2% |
| 2024 | $12,900 +2% | $1,061,206 +2% |
| 2023 | $12,651 +4.9% | $1,040,399 +2% |
Find assessor info on the county website
BuyAbility℠ payment
Est. payment
$6,500/mo
Principal & interest
$4551
Property taxes
$917
Other costs
$1032
Climate risks
Neighborhood: Westwood
Nearby schools
GreatSchools rating
- 8/10Fairburn Avenue Elementary SchoolGrades: K-5Distance: 0.2 mi
- 6/10Emerson Community Charter SchoolGrades: 6-8Distance: 0.5 mi
- 7/10University Senior High School CharterGrades: 9-12Distance: 1.9 mi
- Loading
- Loading
