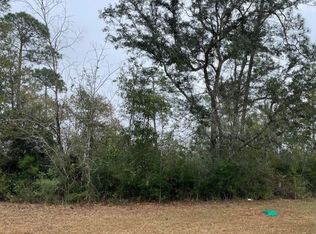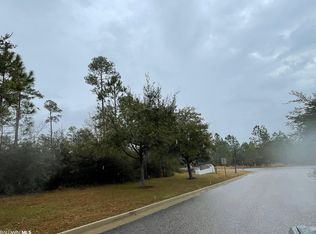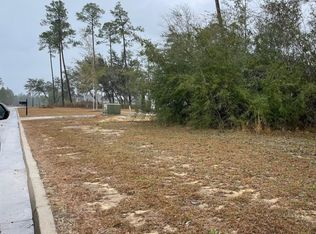Closed
$490,000
10626 Tall Timber Ln, Elberta, AL 36530
4beds
2,675sqft
Residential
Built in 2024
0.93 Acres Lot
$538,200 Zestimate®
$183/sqft
$3,228 Estimated rent
Home value
$538,200
$506,000 - $576,000
$3,228/mo
Zestimate® history
Loading...
Owner options
Explore your selling options
What's special
Maronda Homes Venice Floor Plan 3 car side entry garage Estimated Completion FEB. 2024 The Venice is a four-bed, three-bath single-family home apart from our Renaissance series.This Home Features EVP Flooring and granite throughout. With over 2,600 square feet to work with, this luxurious one-story home is brimming with today's most sought-after features like not one, but two en suites! A dream-fulfilled main suite and three extra bedrooms make this design ideal for growing, established or visiting friends or families. The main suite opens to the breakfast nook, a comfortable place for late-night reading and your first cup of coffee in the morning sunlight. Abundant space is located in the great room with an optional flex space which can be customized into the perfect space for you.
Zillow last checked: 8 hours ago
Listing updated: April 09, 2024 at 07:27pm
Listed by:
Michael Flynn 251-802-5350,
New Home Star Alabama, LLC
Bought with:
Erika Plyler
eXp Realty Southern Branch
Source: Baldwin Realtors,MLS#: 352195
Facts & features
Interior
Bedrooms & bathrooms
- Bedrooms: 4
- Bathrooms: 3
- Full bathrooms: 3
- Main level bedrooms: 4
Primary bedroom
- Features: Walk-In Closet(s)
- Level: Main
- Area: 308.33
- Dimensions: 20 x 15.42
Bedroom 2
- Level: Main
- Area: 142.63
- Dimensions: 13.58 x 10.5
Bedroom 3
- Level: Main
- Area: 124.69
- Dimensions: 11.25 x 11.08
Bedroom 4
- Level: Main
- Area: 149.03
- Dimensions: 12.08 x 12.33
Primary bathroom
- Features: Double Vanity
Family room
- Level: Main
- Area: 504.58
- Dimensions: 17.5 x 28.83
Kitchen
- Level: Main
Heating
- Electric, Central
Cooling
- Electric
Appliances
- Included: Dishwasher, Microwave, Electric Range
Features
- Entrance Foyer
- Flooring: Other
- Has basement: No
- Has fireplace: No
- Fireplace features: None
Interior area
- Total structure area: 2,675
- Total interior livable area: 2,675 sqft
Property
Parking
- Total spaces: 3
- Parking features: Attached, Garage, Side Entrance, Garage Door Opener
- Has attached garage: Yes
- Covered spaces: 3
Features
- Levels: One
- Stories: 1
- Patio & porch: Rear Porch
- Has view: Yes
- View description: None
- Waterfront features: No Waterfront
Lot
- Size: 0.93 Acres
- Dimensions: 118' x 274.6' IRR
- Features: Less than 1 acre
Details
- Parcel number: 6303060000003.029
- Zoning description: Single Family Residence
Construction
Type & style
- Home type: SingleFamily
- Architectural style: Traditional
- Property subtype: Residential
Materials
- Brick, Hardboard, Fortified-Gold
- Foundation: Slab
- Roof: Composition
Condition
- New Construction
- New construction: Yes
- Year built: 2024
Details
- Warranty included: Yes
Utilities & green energy
- Electric: Baldwin EMC
- Sewer: Baldwin Co Sewer Service, Grinder Pump
- Utilities for property: Riviera Utilities
Community & neighborhood
Security
- Security features: Smoke Detector(s), Carbon Monoxide Detector(s)
Community
- Community features: None
Location
- Region: Elberta
- Subdivision: Pines of Perdido
HOA & financial
HOA
- Has HOA: Yes
- HOA fee: $250 annually
- Services included: Association Management, Insurance, Maintenance Grounds
Other
Other facts
- Ownership: Whole/Full
Price history
| Date | Event | Price |
|---|---|---|
| 3/22/2024 | Sold | $490,000-2%$183/sqft |
Source: | ||
| 2/22/2024 | Pending sale | $499,900$187/sqft |
Source: | ||
| 2/7/2024 | Price change | $499,900+0.1%$187/sqft |
Source: | ||
| 1/30/2024 | Price change | $499,400-0.9%$187/sqft |
Source: | ||
| 12/14/2023 | Price change | $503,900-2.1%$188/sqft |
Source: | ||
Public tax history
Tax history is unavailable.
Neighborhood: 36530
Nearby schools
GreatSchools rating
- 6/10Elberta Elementary SchoolGrades: PK-6Distance: 5 mi
- 6/10Elberta Middle SchoolGrades: 7-8Distance: 6 mi
- 9/10Elberta Middle SchoolGrades: 9-12Distance: 6 mi
Schools provided by the listing agent
- Elementary: Elberta Elementary
- Middle: Elberta Middle
- High: Elberta High School
Source: Baldwin Realtors. This data may not be complete. We recommend contacting the local school district to confirm school assignments for this home.

Get pre-qualified for a loan
At Zillow Home Loans, we can pre-qualify you in as little as 5 minutes with no impact to your credit score.An equal housing lender. NMLS #10287.
Sell for more on Zillow
Get a free Zillow Showcase℠ listing and you could sell for .
$538,200
2% more+ $10,764
With Zillow Showcase(estimated)
$548,964

